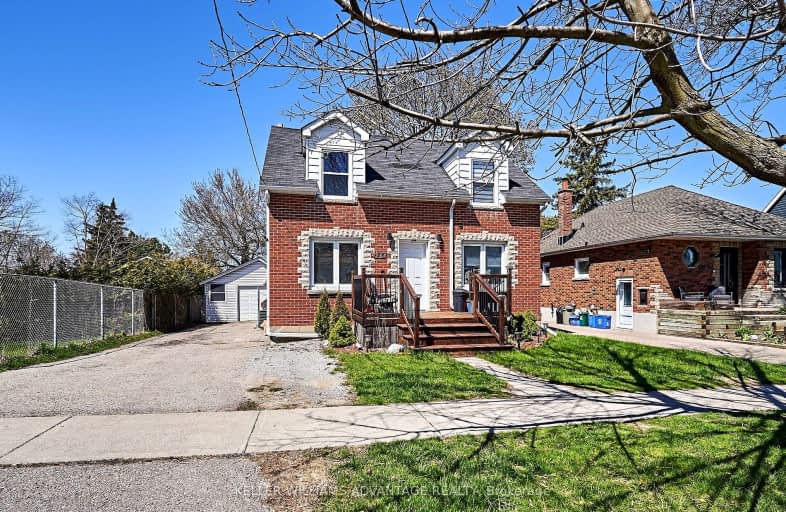Somewhat Walkable
- Most errands can be accomplished on foot.
70
/100
Good Transit
- Some errands can be accomplished by public transportation.
54
/100
Bikeable
- Some errands can be accomplished on bike.
59
/100

Mary Street Community School
Elementary: Public
1.93 km
College Hill Public School
Elementary: Public
0.62 km
ÉÉC Corpus-Christi
Elementary: Catholic
0.26 km
St Thomas Aquinas Catholic School
Elementary: Catholic
0.29 km
Village Union Public School
Elementary: Public
0.88 km
Glen Street Public School
Elementary: Public
1.67 km
DCE - Under 21 Collegiate Institute and Vocational School
Secondary: Public
1.12 km
Durham Alternative Secondary School
Secondary: Public
1.24 km
G L Roberts Collegiate and Vocational Institute
Secondary: Public
3.23 km
Monsignor John Pereyma Catholic Secondary School
Secondary: Catholic
1.99 km
R S Mclaughlin Collegiate and Vocational Institute
Secondary: Public
3.20 km
O'Neill Collegiate and Vocational Institute
Secondary: Public
2.42 km
-
Village union Playground
0.9km -
Harmony Park
3.94km -
Deer Valley Park
Ontario 4.66km
-
Scotiabank
200 John St W, Oshawa ON 0.96km -
Laurentian Bank of Canada
305 King St W, Oshawa ON L1J 2J8 1.31km -
TD Canada Trust ATM
4 King St W, Oshawa ON L1H 1A3 1.53km














