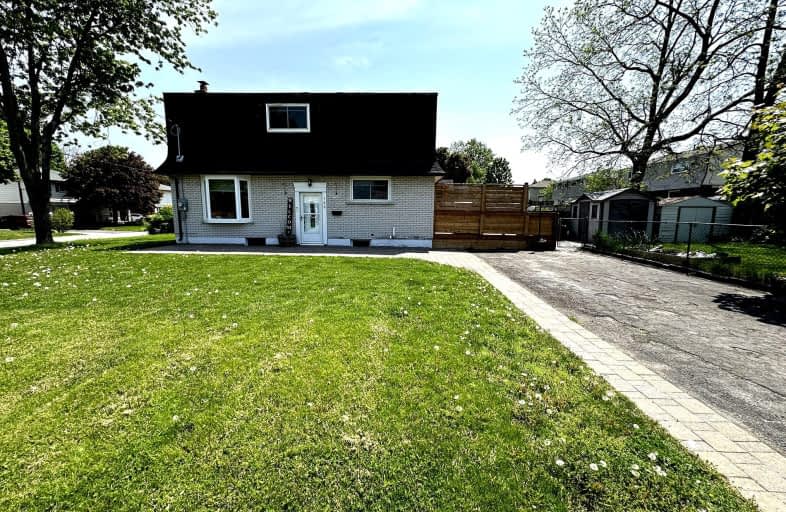Somewhat Walkable
- Some errands can be accomplished on foot.
58
/100
Good Transit
- Some errands can be accomplished by public transportation.
57
/100
Somewhat Bikeable
- Most errands require a car.
48
/100

École élémentaire Antonine Maillet
Elementary: Public
1.50 km
College Hill Public School
Elementary: Public
1.29 km
St Thomas Aquinas Catholic School
Elementary: Catholic
1.32 km
Woodcrest Public School
Elementary: Public
1.60 km
Waverly Public School
Elementary: Public
0.19 km
St Christopher Catholic School
Elementary: Catholic
1.96 km
DCE - Under 21 Collegiate Institute and Vocational School
Secondary: Public
1.99 km
Father Donald MacLellan Catholic Sec Sch Catholic School
Secondary: Catholic
2.66 km
Durham Alternative Secondary School
Secondary: Public
0.94 km
Monsignor Paul Dwyer Catholic High School
Secondary: Catholic
2.78 km
R S Mclaughlin Collegiate and Vocational Institute
Secondary: Public
2.33 km
O'Neill Collegiate and Vocational Institute
Secondary: Public
2.69 km
-
Mitchell Park
Mitchell St, Oshawa ON 3.16km -
College Downs Park
9 Ladies College Dr, Whitby ON L1N 6H1 3.35km -
Kingside Park
Dean and Wilson, Oshawa ON 4.1km
-
BMO Bank of Montreal
419 King St W, Oshawa ON L1J 2K5 0.65km -
Auto Workers Community Credit Union Ltd
322 King St W, Oshawa ON L1J 2J9 1.33km -
RBC Royal Bank ATM
1602 Dundas St E, Whitby ON L1N 2K8 2.02km














