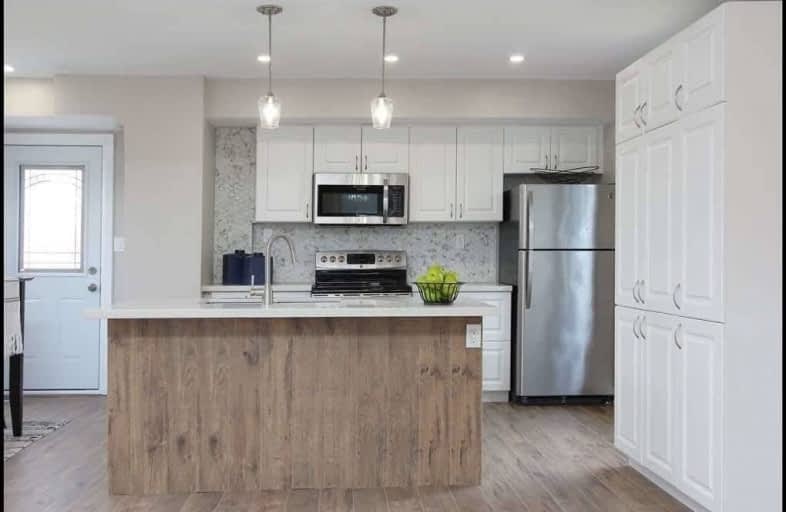
Mary Street Community School
Elementary: Public
1.22 km
College Hill Public School
Elementary: Public
1.31 km
ÉÉC Corpus-Christi
Elementary: Catholic
1.10 km
St Thomas Aquinas Catholic School
Elementary: Catholic
0.93 km
Village Union Public School
Elementary: Public
0.82 km
Waverly Public School
Elementary: Public
1.31 km
DCE - Under 21 Collegiate Institute and Vocational School
Secondary: Public
0.59 km
Father Donald MacLellan Catholic Sec Sch Catholic School
Secondary: Catholic
2.75 km
Durham Alternative Secondary School
Secondary: Public
0.54 km
Monsignor Paul Dwyer Catholic High School
Secondary: Catholic
2.75 km
R S Mclaughlin Collegiate and Vocational Institute
Secondary: Public
2.31 km
O'Neill Collegiate and Vocational Institute
Secondary: Public
1.57 km









