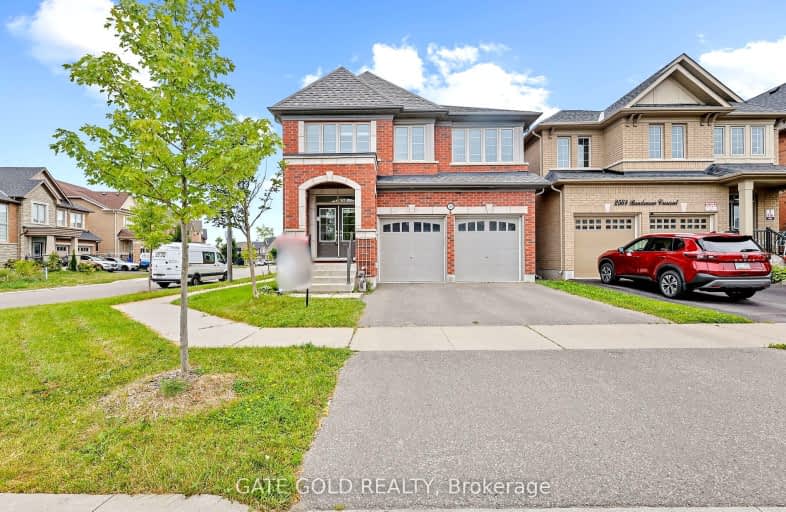
3D Walkthrough
Car-Dependent
- Almost all errands require a car.
19
/100
Some Transit
- Most errands require a car.
45
/100
Somewhat Bikeable
- Almost all errands require a car.
24
/100

Unnamed Windfields Farm Public School
Elementary: Public
1.90 km
St Leo Catholic School
Elementary: Catholic
2.97 km
St John Paull II Catholic Elementary School
Elementary: Catholic
1.88 km
Winchester Public School
Elementary: Public
2.96 km
Blair Ridge Public School
Elementary: Public
2.19 km
Brooklin Village Public School
Elementary: Public
3.26 km
Father Donald MacLellan Catholic Sec Sch Catholic School
Secondary: Catholic
5.72 km
Brooklin High School
Secondary: Public
3.95 km
Monsignor Paul Dwyer Catholic High School
Secondary: Catholic
5.62 km
R S Mclaughlin Collegiate and Vocational Institute
Secondary: Public
6.08 km
Father Leo J Austin Catholic Secondary School
Secondary: Catholic
5.64 km
Sinclair Secondary School
Secondary: Public
4.87 km
-
Polonsky Commons
Ave of Champians (Simcoe and Conlin), Oshawa ON 2.98km -
Edenwood Park
Oshawa ON 3.02km -
Carson Park
Brooklin ON 3.17km
-
Scotiabank
2630 Simcoe St N, Oshawa ON L1L 0R1 1.05km -
TD Bank Financial Group
12 Winchester Rd E, Brooklin ON L1M 1B3 3.83km -
TD Bank Financial Group
6875 Baldwin St N, Whitby ON L1M 1Y1 3.87km













