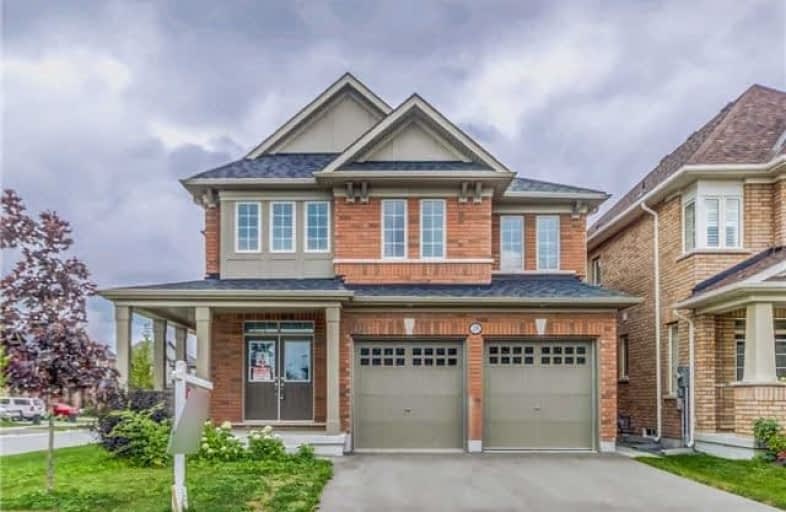Sold on Aug 20, 2018
Note: Property is not currently for sale or for rent.

-
Type: Detached
-
Style: 2-Storey
-
Size: 2500 sqft
-
Lot Size: 100.07 x 41.34 Feet
-
Age: 0-5 years
-
Taxes: $6,165 per year
-
Days on Site: 18 Days
-
Added: Sep 07, 2019 (2 weeks on market)
-
Updated:
-
Last Checked: 3 months ago
-
MLS®#: E4209309
-
Listed By: Re/max community realty inc., brokerage
Gorgeous Never Lived In Brand New Detached 4 Bed/ 5 Washroom. Award Winning Tribute Built. Premium Corner Lot. Bright House With Many Upgrades. Move In Ready. Layout With 9'' Ceiling On Main Floor. Access To Garage And Separate Entrance To Bsmt. Brand New Appliances Never Used.Minutes To 407, Walking Trails, Durham College, And Uoit. Steps To The Future Riocan Mall And Future Neighborhood Park.
Extras
Stove, Fridge, Dishwasher, Tankless Hot Water Is Rented. All Electric Light Fixtures. All Window Coverings Are Excluded.
Property Details
Facts for 2579 Kentucky Derby Way, Oshawa
Status
Days on Market: 18
Last Status: Sold
Sold Date: Aug 20, 2018
Closed Date: Sep 13, 2018
Expiry Date: Nov 02, 2018
Sold Price: $710,000
Unavailable Date: Aug 20, 2018
Input Date: Aug 02, 2018
Property
Status: Sale
Property Type: Detached
Style: 2-Storey
Size (sq ft): 2500
Age: 0-5
Area: Oshawa
Community: Windfields
Availability Date: Immedate
Inside
Bedrooms: 4
Bathrooms: 5
Kitchens: 1
Rooms: 9
Den/Family Room: Yes
Air Conditioning: Central Air
Fireplace: Yes
Washrooms: 5
Building
Basement: Sep Entrance
Basement 2: Unfinished
Heat Type: Forced Air
Heat Source: Gas
Exterior: Brick
Green Verification Status: Y
Water Supply: Municipal
Special Designation: Unknown
Parking
Driveway: Pvt Double
Garage Spaces: 2
Garage Type: Built-In
Covered Parking Spaces: 2
Total Parking Spaces: 4
Fees
Tax Year: 2017
Tax Legal Description: Lot 44, Plan 40M2543
Taxes: $6,165
Land
Cross Street: Simcoe St N/ Britani
Municipality District: Oshawa
Fronting On: West
Parcel Number: 162630294
Pool: None
Sewer: Sewers
Lot Depth: 41.34 Feet
Lot Frontage: 100.07 Feet
Additional Media
- Virtual Tour: http://just4agent.com/vtour/2579-kentucky-derby-way-2/
Rooms
Room details for 2579 Kentucky Derby Way, Oshawa
| Type | Dimensions | Description |
|---|---|---|
| Great Rm Main | 4.27 x 4.57 | Hardwood Floor, Large Window |
| Breakfast Main | 3.23 x 3.96 | Ceramic Floor, W/O To Yard |
| Dining Main | 5.48 x 4.14 | Hardwood Floor, Combined W/Living, Large Window |
| Living Main | 5.48 x 4.14 | Hardwood Floor, Combined W/Dining, Large Window |
| Kitchen Main | 3.05 x 4.66 | Ceramic Floor, Open Concept |
| Master 2nd | 3.96 x 5.15 | Broadloom, Ensuite Bath, W/I Closet |
| 2nd Br 2nd | 3.35 x 3.35 | Broadloom, 4 Pc Bath, Closet |
| 3rd Br 2nd | 3.78 x 3.20 | Broadloom, 4 Pc Bath, Closet |
| 4th Br 2nd | 3.05 x 3.66 | Broadloom, Large Window, Closet |
| XXXXXXXX | XXX XX, XXXX |
XXXX XXX XXXX |
$XXX,XXX |
| XXX XX, XXXX |
XXXXXX XXX XXXX |
$XXX,XXX | |
| XXXXXXXX | XXX XX, XXXX |
XXXXXXX XXX XXXX |
|
| XXX XX, XXXX |
XXXXXX XXX XXXX |
$XXX,XXX |
| XXXXXXXX XXXX | XXX XX, XXXX | $710,000 XXX XXXX |
| XXXXXXXX XXXXXX | XXX XX, XXXX | $699,000 XXX XXXX |
| XXXXXXXX XXXXXXX | XXX XX, XXXX | XXX XXXX |
| XXXXXXXX XXXXXX | XXX XX, XXXX | $789,000 XXX XXXX |

Unnamed Windfields Farm Public School
Elementary: PublicFather Joseph Venini Catholic School
Elementary: CatholicSunset Heights Public School
Elementary: PublicSt John Paull II Catholic Elementary School
Elementary: CatholicKedron Public School
Elementary: PublicBlair Ridge Public School
Elementary: PublicFather Donald MacLellan Catholic Sec Sch Catholic School
Secondary: CatholicBrooklin High School
Secondary: PublicMonsignor Paul Dwyer Catholic High School
Secondary: CatholicR S Mclaughlin Collegiate and Vocational Institute
Secondary: PublicFather Leo J Austin Catholic Secondary School
Secondary: CatholicSinclair Secondary School
Secondary: Public

