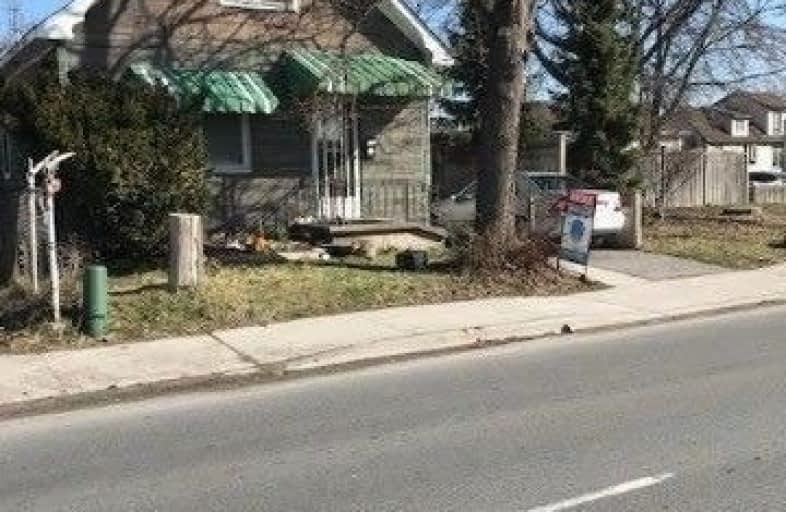
St Hedwig Catholic School
Elementary: Catholic
1.06 km
Monsignor John Pereyma Elementary Catholic School
Elementary: Catholic
0.40 km
Bobby Orr Public School
Elementary: Public
1.18 km
Village Union Public School
Elementary: Public
1.49 km
Glen Street Public School
Elementary: Public
1.33 km
David Bouchard P.S. Elementary Public School
Elementary: Public
1.06 km
DCE - Under 21 Collegiate Institute and Vocational School
Secondary: Public
1.90 km
Durham Alternative Secondary School
Secondary: Public
2.75 km
G L Roberts Collegiate and Vocational Institute
Secondary: Public
2.54 km
Monsignor John Pereyma Catholic Secondary School
Secondary: Catholic
0.37 km
Eastdale Collegiate and Vocational Institute
Secondary: Public
3.35 km
O'Neill Collegiate and Vocational Institute
Secondary: Public
3.03 km



