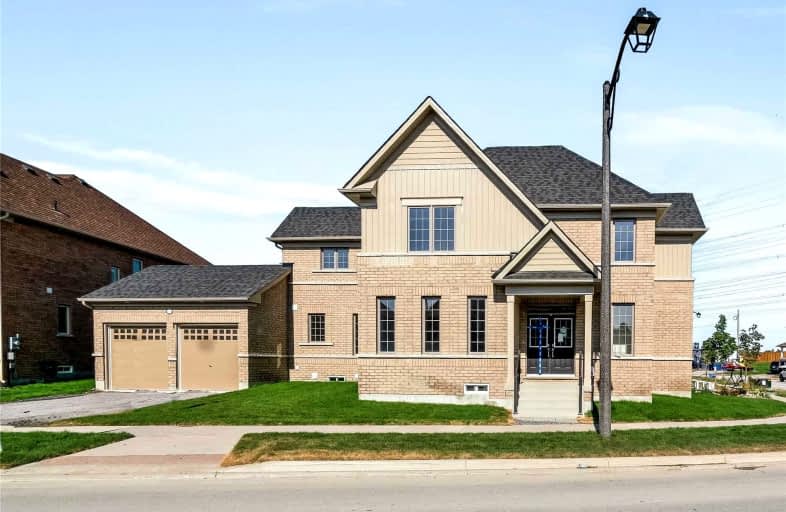
Unnamed Windfields Farm Public School
Elementary: Public
1.97 km
St Leo Catholic School
Elementary: Catholic
2.90 km
St John Paull II Catholic Elementary School
Elementary: Catholic
1.81 km
Winchester Public School
Elementary: Public
2.89 km
Blair Ridge Public School
Elementary: Public
2.12 km
Brooklin Village Public School
Elementary: Public
3.19 km
Father Donald MacLellan Catholic Sec Sch Catholic School
Secondary: Catholic
5.76 km
Brooklin High School
Secondary: Public
3.88 km
Monsignor Paul Dwyer Catholic High School
Secondary: Catholic
5.66 km
R S Mclaughlin Collegiate and Vocational Institute
Secondary: Public
6.12 km
Father Leo J Austin Catholic Secondary School
Secondary: Catholic
5.63 km
Sinclair Secondary School
Secondary: Public
4.86 km














