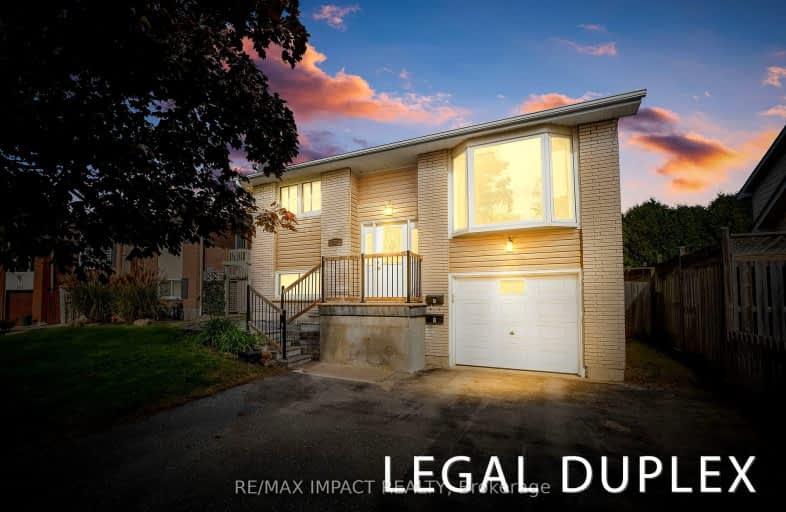Somewhat Walkable
- Some errands can be accomplished on foot.
57
/100
Some Transit
- Most errands require a car.
46
/100
Somewhat Bikeable
- Most errands require a car.
40
/100

Jeanne Sauvé Public School
Elementary: Public
1.42 km
Beau Valley Public School
Elementary: Public
1.07 km
Gordon B Attersley Public School
Elementary: Public
1.11 km
St Joseph Catholic School
Elementary: Catholic
0.97 km
St John Bosco Catholic School
Elementary: Catholic
1.39 km
Sherwood Public School
Elementary: Public
1.08 km
DCE - Under 21 Collegiate Institute and Vocational School
Secondary: Public
4.36 km
Monsignor Paul Dwyer Catholic High School
Secondary: Catholic
3.50 km
R S Mclaughlin Collegiate and Vocational Institute
Secondary: Public
3.69 km
Eastdale Collegiate and Vocational Institute
Secondary: Public
3.13 km
O'Neill Collegiate and Vocational Institute
Secondary: Public
3.06 km
Maxwell Heights Secondary School
Secondary: Public
1.67 km
-
Stonecrest Parkette
Cordick St (At Blackwood), Oshawa ON 1.16km -
Tampa Park
Oshawa ON 1.22km -
Mountjoy Park & Playground
Clearbrook Dr, Oshawa ON L1K 0L5 1.47km
-
TD Bank Five Points
1211 Ritson Rd N, Oshawa ON L1G 8B9 0.5km -
TD Bank Financial Group
1211 Ritson Rd N (Ritson & Beatrice), Oshawa ON L1G 8B9 0.51km -
Scotiabank
285 Taunton Rd E, Oshawa ON L1G 3V2 0.62km













