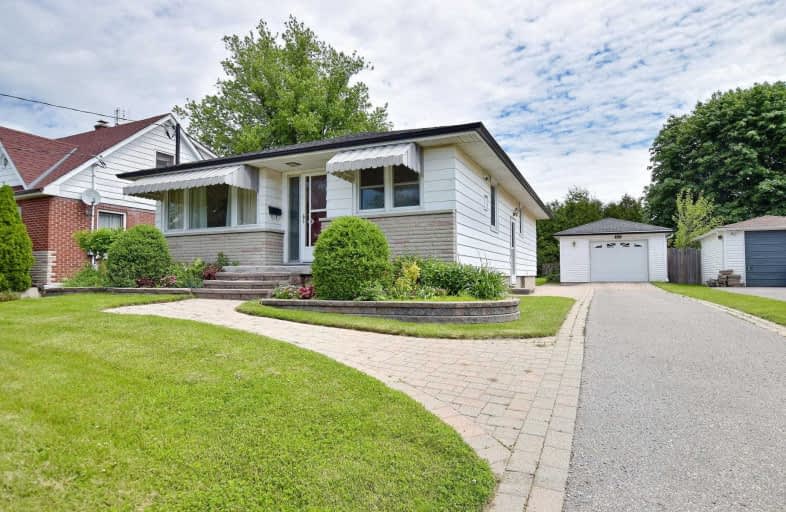
École élémentaire Antonine Maillet
Elementary: Public
0.18 km
Adelaide Mclaughlin Public School
Elementary: Public
1.07 km
Woodcrest Public School
Elementary: Public
0.21 km
Stephen G Saywell Public School
Elementary: Public
1.04 km
Waverly Public School
Elementary: Public
1.25 km
St Christopher Catholic School
Elementary: Catholic
0.59 km
DCE - Under 21 Collegiate Institute and Vocational School
Secondary: Public
1.97 km
Father Donald MacLellan Catholic Sec Sch Catholic School
Secondary: Catholic
1.29 km
Durham Alternative Secondary School
Secondary: Public
1.12 km
Monsignor Paul Dwyer Catholic High School
Secondary: Catholic
1.37 km
R S Mclaughlin Collegiate and Vocational Institute
Secondary: Public
0.91 km
O'Neill Collegiate and Vocational Institute
Secondary: Public
1.83 km








