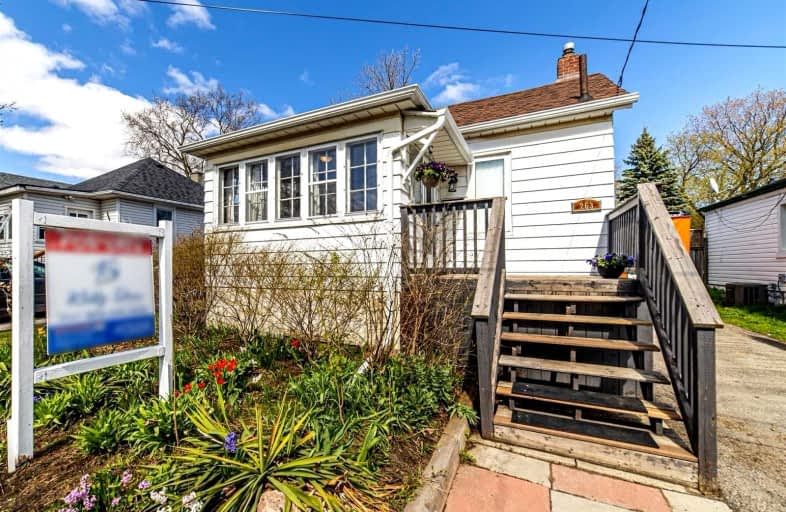
Video Tour

Mary Street Community School
Elementary: Public
0.78 km
Hillsdale Public School
Elementary: Public
1.68 km
Woodcrest Public School
Elementary: Public
1.19 km
Village Union Public School
Elementary: Public
1.65 km
St Christopher Catholic School
Elementary: Catholic
0.99 km
Dr S J Phillips Public School
Elementary: Public
1.22 km
DCE - Under 21 Collegiate Institute and Vocational School
Secondary: Public
1.21 km
Father Donald MacLellan Catholic Sec Sch Catholic School
Secondary: Catholic
2.03 km
Durham Alternative Secondary School
Secondary: Public
1.37 km
Monsignor Paul Dwyer Catholic High School
Secondary: Catholic
1.94 km
R S Mclaughlin Collegiate and Vocational Institute
Secondary: Public
1.61 km
O'Neill Collegiate and Vocational Institute
Secondary: Public
0.48 km













