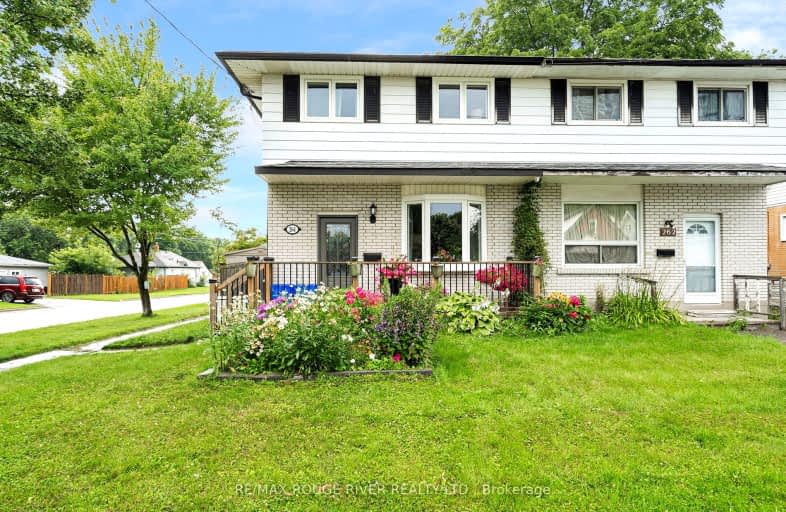Somewhat Walkable
- Some errands can be accomplished on foot.
63
/100
Some Transit
- Most errands require a car.
49
/100
Somewhat Bikeable
- Most errands require a car.
45
/100

St Hedwig Catholic School
Elementary: Catholic
0.40 km
Monsignor John Pereyma Elementary Catholic School
Elementary: Catholic
1.48 km
Village Union Public School
Elementary: Public
1.15 km
Coronation Public School
Elementary: Public
1.61 km
David Bouchard P.S. Elementary Public School
Elementary: Public
0.83 km
Clara Hughes Public School Elementary Public School
Elementary: Public
1.34 km
DCE - Under 21 Collegiate Institute and Vocational School
Secondary: Public
1.34 km
Durham Alternative Secondary School
Secondary: Public
2.45 km
G L Roberts Collegiate and Vocational Institute
Secondary: Public
3.75 km
Monsignor John Pereyma Catholic Secondary School
Secondary: Catholic
1.52 km
Eastdale Collegiate and Vocational Institute
Secondary: Public
2.24 km
O'Neill Collegiate and Vocational Institute
Secondary: Public
2.02 km













