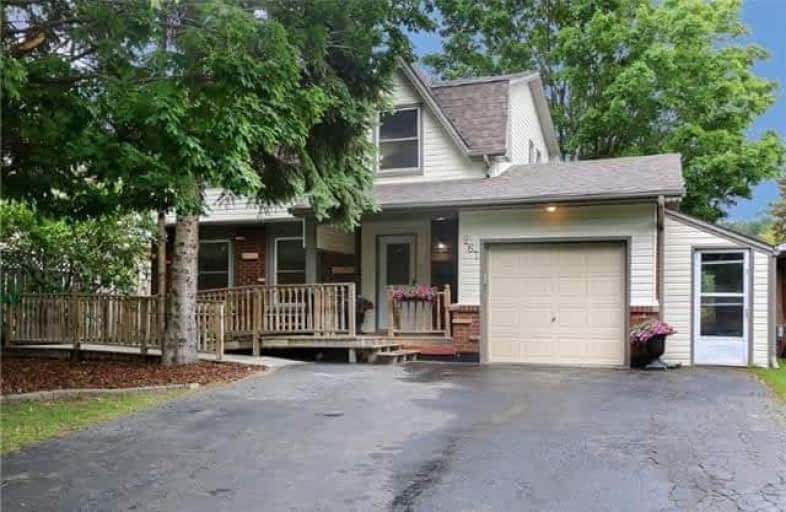Sold on Aug 04, 2017
Note: Property is not currently for sale or for rent.

-
Type: Detached
-
Style: 2-Storey
-
Lot Size: 50 x 140 Feet
-
Age: No Data
-
Taxes: $3,872 per year
-
Days on Site: 10 Days
-
Added: Sep 07, 2019 (1 week on market)
-
Updated:
-
Last Checked: 2 months ago
-
MLS®#: E3882785
-
Listed By: Re/max jazz inc., brokerage
A Great Family Home In Desirable Oshawa Neighbourhood! Hardwood Flooring Throughout Main Floor With Renovated Open Concept Kitchen. Dining Rm W/Walkout To A Deck & A Large Unspoiled Yard With Mature Trees. Roof (2011). Windows (2015). Newly Renovated June 2017 Including The Following; Bathrooms, New Broadloom, Siding, Sofit, Fascia,Eaves & Troughs, & Freshly Painted Throughout! Lifetime Transferable Warranty Available.
Extras
Sheltered Side Entrance Into Large Laundry & Mudroom Great For Busy Families! Window Coverings, Existing Appliances, Broadloom Where Laid, Existing Light Fixtures.Entry Way Has An Accessibility Ramp-Convenient For Easy Entry!
Property Details
Facts for 267 Keewatin Street South, Oshawa
Status
Days on Market: 10
Last Status: Sold
Sold Date: Aug 04, 2017
Closed Date: Aug 17, 2017
Expiry Date: Oct 31, 2017
Sold Price: $462,500
Unavailable Date: Aug 04, 2017
Input Date: Jul 25, 2017
Property
Status: Sale
Property Type: Detached
Style: 2-Storey
Area: Oshawa
Community: Donevan
Availability Date: Immediate
Inside
Bedrooms: 4
Bathrooms: 2
Kitchens: 1
Rooms: 7
Den/Family Room: No
Air Conditioning: Central Air
Fireplace: No
Laundry Level: Main
Washrooms: 2
Building
Basement: Part Fin
Heat Type: Forced Air
Heat Source: Gas
Exterior: Alum Siding
Exterior: Brick
Water Supply: Municipal
Special Designation: Unknown
Other Structures: Garden Shed
Parking
Driveway: Pvt Double
Garage Spaces: 1
Garage Type: Attached
Covered Parking Spaces: 3
Total Parking Spaces: 4
Fees
Tax Year: 2016
Tax Legal Description: Plan M965 Lot 30
Taxes: $3,872
Land
Cross Street: King St E. & Harmony
Municipality District: Oshawa
Fronting On: East
Parcel Number: 164180177
Pool: None
Sewer: Sewers
Lot Depth: 140 Feet
Lot Frontage: 50 Feet
Additional Media
- Virtual Tour: http://youtu.be/S8VZTCd-PMY
Rooms
Room details for 267 Keewatin Street South, Oshawa
| Type | Dimensions | Description |
|---|---|---|
| Living Main | 3.66 x 4.88 | Hardwood Floor, Large Window, Combined W/Dining |
| Dining Main | 2.74 x 3.35 | Hardwood Floor, Combined W/Living, W/O To Deck |
| Kitchen Main | 3.85 x 4.27 | Hardwood Floor, Renovated |
| Laundry Main | 2.44 x 3.05 | Walk-Out |
| Master 2nd | 3.66 x 3.96 | Broadloom, Large Closet |
| Br 2nd | 2.74 x 3.66 | Broadloom, Closet |
| Br 2nd | 2.74 x 3.05 | Broadloom, Closet |
| Br 2nd | 2.74 x 3.05 | Broadloom, Closet |
| Rec Bsmt | 3.66 x 7.62 | Broadloom |
| Furnace Bsmt | 3.35 x 4.27 | |
| Br Bsmt | 3.35 x 3.66 | Broadloom, Closet |

| XXXXXXXX | XXX XX, XXXX |
XXXX XXX XXXX |
$XXX,XXX |
| XXX XX, XXXX |
XXXXXX XXX XXXX |
$XXX,XXX | |
| XXXXXXXX | XXX XX, XXXX |
XXXXXXX XXX XXXX |
|
| XXX XX, XXXX |
XXXXXX XXX XXXX |
$XXX,XXX |
| XXXXXXXX XXXX | XXX XX, XXXX | $462,500 XXX XXXX |
| XXXXXXXX XXXXXX | XXX XX, XXXX | $489,000 XXX XXXX |
| XXXXXXXX XXXXXXX | XXX XX, XXXX | XXX XXXX |
| XXXXXXXX XXXXXX | XXX XX, XXXX | $529,900 XXX XXXX |

Campbell Children's School
Elementary: HospitalSt John XXIII Catholic School
Elementary: CatholicVincent Massey Public School
Elementary: PublicForest View Public School
Elementary: PublicDavid Bouchard P.S. Elementary Public School
Elementary: PublicClara Hughes Public School Elementary Public School
Elementary: PublicDCE - Under 21 Collegiate Institute and Vocational School
Secondary: PublicG L Roberts Collegiate and Vocational Institute
Secondary: PublicMonsignor John Pereyma Catholic Secondary School
Secondary: CatholicCourtice Secondary School
Secondary: PublicEastdale Collegiate and Vocational Institute
Secondary: PublicO'Neill Collegiate and Vocational Institute
Secondary: Public
