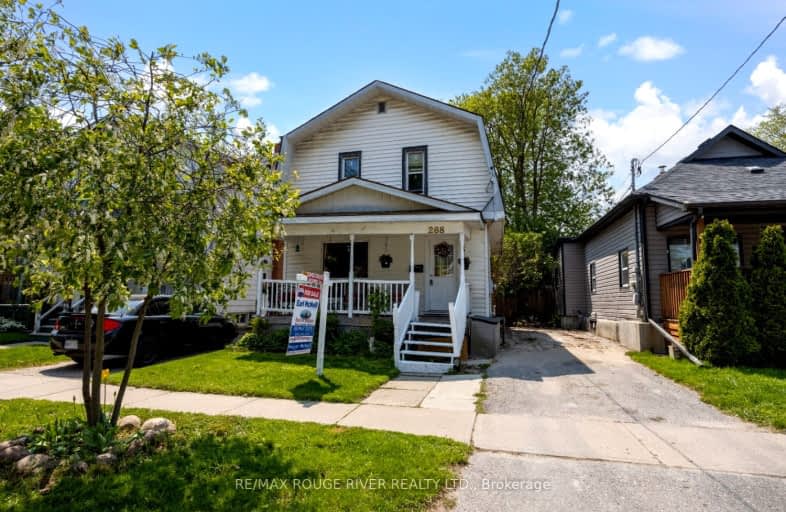Somewhat Walkable
- Some errands can be accomplished on foot.
Good Transit
- Some errands can be accomplished by public transportation.
Very Bikeable
- Most errands can be accomplished on bike.

Mary Street Community School
Elementary: PublicHillsdale Public School
Elementary: PublicSir Albert Love Catholic School
Elementary: CatholicCoronation Public School
Elementary: PublicWalter E Harris Public School
Elementary: PublicDr S J Phillips Public School
Elementary: PublicDCE - Under 21 Collegiate Institute and Vocational School
Secondary: PublicDurham Alternative Secondary School
Secondary: PublicMonsignor John Pereyma Catholic Secondary School
Secondary: CatholicR S Mclaughlin Collegiate and Vocational Institute
Secondary: PublicEastdale Collegiate and Vocational Institute
Secondary: PublicO'Neill Collegiate and Vocational Institute
Secondary: Public-
Memorial Park
100 Simcoe St S (John St), Oshawa ON 1.38km -
Brick by Brick Park
Oshawa ON 1.81km -
Knights of Columbus Park
btwn Farewell St. & Riverside Dr. S, Oshawa ON 1.89km
-
HSBC ATM
214 King St E, Oshawa ON L1H 1C7 0.79km -
Oshawa Community Credit Union Ltd
214 King St E, Oshawa ON L1H 1C7 0.79km -
Scotiabank
193 King St E, Oshawa ON L1H 1C2 0.86km











