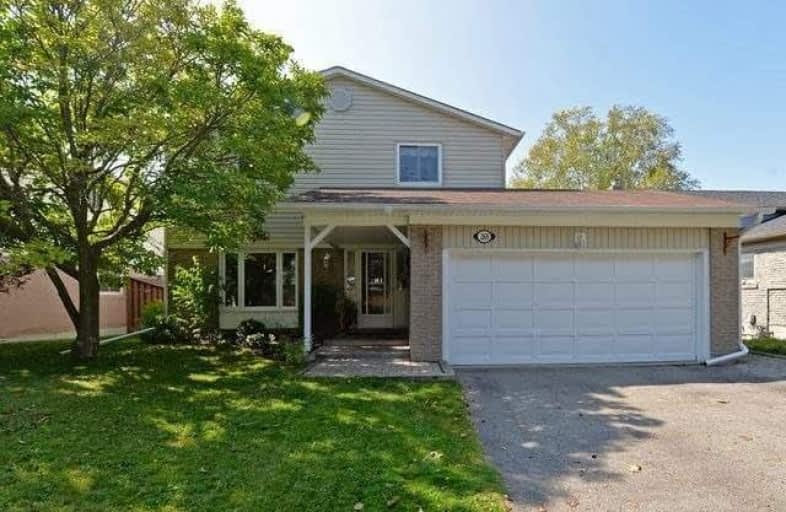Leased on Mar 31, 2018
Note: Property is not currently for sale or for rent.

-
Type: Detached
-
Style: 2-Storey
-
Lease Term: 1 Year
-
Possession: Tba
-
All Inclusive: N
-
Lot Size: 0 x 0
-
Age: No Data
-
Days on Site: 5 Days
-
Added: Sep 07, 2019 (5 days on market)
-
Updated:
-
Last Checked: 1 month ago
-
MLS®#: E4077203
-
Listed By: Royal elite jerry wen realty inc., brokerage
2 Storey 4 Bedroom Detached Home With Double Garage, Eat In Kitchen With Walk Out To Large Sunroom. Master Bedroom With 3 Pc Ensuite, Finished Basement, Quiet Street And Back To Park, Minutes To Donevan Community Centre, Eastdale Institute, Vincent Massey P.S., Kingswau College, Few Minutes Drive To 401.
Extras
Fridge, Stove, Dishwasher, Range Hood, Washer, Dryer, All Existing Electric Light Fixtures, All Existing Window Coverings Landlord Will Remove The Above Ground Pool Later.
Property Details
Facts for 268 Killdeer Street, Oshawa
Status
Days on Market: 5
Last Status: Leased
Sold Date: Mar 31, 2018
Closed Date: Apr 01, 2018
Expiry Date: May 31, 2018
Sold Price: $1,850
Unavailable Date: Mar 31, 2018
Input Date: Mar 26, 2018
Prior LSC: Listing with no contract changes
Property
Status: Lease
Property Type: Detached
Style: 2-Storey
Area: Oshawa
Community: Eastdale
Availability Date: Tba
Inside
Bedrooms: 4
Bathrooms: 3
Kitchens: 1
Rooms: 9
Den/Family Room: No
Air Conditioning: Central Air
Fireplace: No
Laundry:
Laundry Level: Lower
Central Vacuum: N
Washrooms: 3
Utilities
Utilities Included: N
Building
Basement: Finished
Heat Type: Forced Air
Heat Source: Gas
Exterior: Brick
Exterior: Vinyl Siding
Private Entrance: Y
Water Supply: Municipal
Special Designation: Unknown
Parking
Driveway: Private
Parking Included: Yes
Garage Spaces: 2
Garage Type: Attached
Covered Parking Spaces: 2
Total Parking Spaces: 4
Fees
Cable Included: No
Central A/C Included: No
Common Elements Included: Yes
Heating Included: No
Hydro Included: No
Water Included: No
Land
Cross Street: Harmony Rd N/Adelaid
Municipality District: Oshawa
Fronting On: West
Pool: Abv Grnd
Sewer: Sewers
Payment Frequency: Monthly
Rooms
Room details for 268 Killdeer Street, Oshawa
| Type | Dimensions | Description |
|---|---|---|
| Living Main | 6.99 x 8.75 | Combined W/Dining |
| Dining Main | 6.99 x 8.75 | Combined W/Living |
| Kitchen Main | 2.70 x 4.40 | Laminate |
| Sunroom Main | 3.01 x 4.09 | |
| Master 2nd | 3.89 x 4.35 | Broadloom |
| 2nd Br 2nd | 2.85 x 3.66 | Broadloom |
| 3rd Br 2nd | 3.19 x 3.37 | Broadloom |
| 4th Br 2nd | 2.84 x 3.86 | Broadloom |
| Rec Bsmt | 3.64 x 7.50 | Broadloom |
| XXXXXXXX | XXX XX, XXXX |
XXXXXX XXX XXXX |
$X,XXX |
| XXX XX, XXXX |
XXXXXX XXX XXXX |
$X,XXX | |
| XXXXXXXX | XXX XX, XXXX |
XXXXXXX XXX XXXX |
|
| XXX XX, XXXX |
XXXXXX XXX XXXX |
$X,XXX | |
| XXXXXXXX | XXX XX, XXXX |
XXXX XXX XXXX |
$XXX,XXX |
| XXX XX, XXXX |
XXXXXX XXX XXXX |
$XXX,XXX |
| XXXXXXXX XXXXXX | XXX XX, XXXX | $1,850 XXX XXXX |
| XXXXXXXX XXXXXX | XXX XX, XXXX | $1,880 XXX XXXX |
| XXXXXXXX XXXXXXX | XXX XX, XXXX | XXX XXXX |
| XXXXXXXX XXXXXX | XXX XX, XXXX | $1,900 XXX XXXX |
| XXXXXXXX XXXX | XXX XX, XXXX | $483,000 XXX XXXX |
| XXXXXXXX XXXXXX | XXX XX, XXXX | $499,900 XXX XXXX |

Sir Albert Love Catholic School
Elementary: CatholicHarmony Heights Public School
Elementary: PublicVincent Massey Public School
Elementary: PublicForest View Public School
Elementary: PublicCoronation Public School
Elementary: PublicClara Hughes Public School Elementary Public School
Elementary: PublicDCE - Under 21 Collegiate Institute and Vocational School
Secondary: PublicMonsignor John Pereyma Catholic Secondary School
Secondary: CatholicCourtice Secondary School
Secondary: PublicEastdale Collegiate and Vocational Institute
Secondary: PublicO'Neill Collegiate and Vocational Institute
Secondary: PublicMaxwell Heights Secondary School
Secondary: Public


