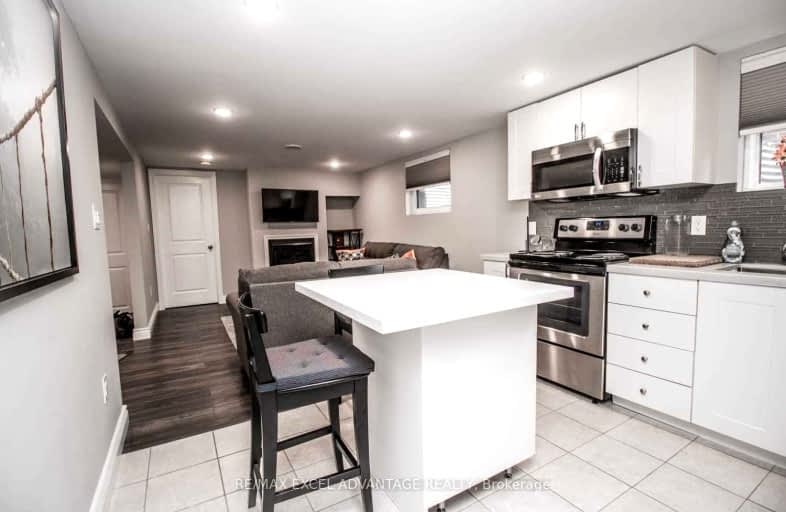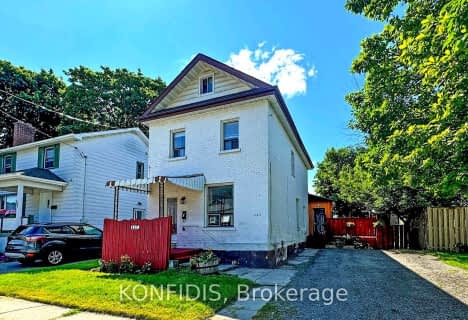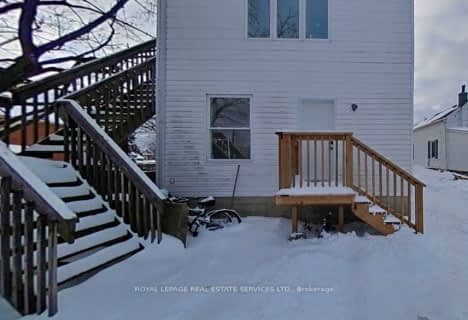Somewhat Walkable
- Some errands can be accomplished on foot.
57
/100
Some Transit
- Most errands require a car.
47
/100
Bikeable
- Some errands can be accomplished on bike.
62
/100

Hillsdale Public School
Elementary: Public
1.29 km
Sir Albert Love Catholic School
Elementary: Catholic
0.44 km
Harmony Heights Public School
Elementary: Public
1.09 km
Vincent Massey Public School
Elementary: Public
0.71 km
Coronation Public School
Elementary: Public
0.44 km
Walter E Harris Public School
Elementary: Public
0.96 km
DCE - Under 21 Collegiate Institute and Vocational School
Secondary: Public
2.36 km
Durham Alternative Secondary School
Secondary: Public
3.32 km
Monsignor John Pereyma Catholic Secondary School
Secondary: Catholic
3.27 km
Eastdale Collegiate and Vocational Institute
Secondary: Public
0.76 km
O'Neill Collegiate and Vocational Institute
Secondary: Public
1.80 km
Maxwell Heights Secondary School
Secondary: Public
4.14 km
-
Ridge Valley Park
Oshawa ON L1K 2G4 2.3km -
Memorial Park
100 Simcoe St S (John St), Oshawa ON 2.23km -
Central Valley Natural Park
Oshawa ON 3.08km
-
BMO Bank of Montreal
555 Rossland Rd E, Oshawa ON L1K 1K8 1.13km -
BMO Bank of Montreal
206 Ritson Rd N, Oshawa ON L1G 0B2 1.09km -
Scotiabank
193 King St E, Oshawa ON L1H 1C2 1.51km














