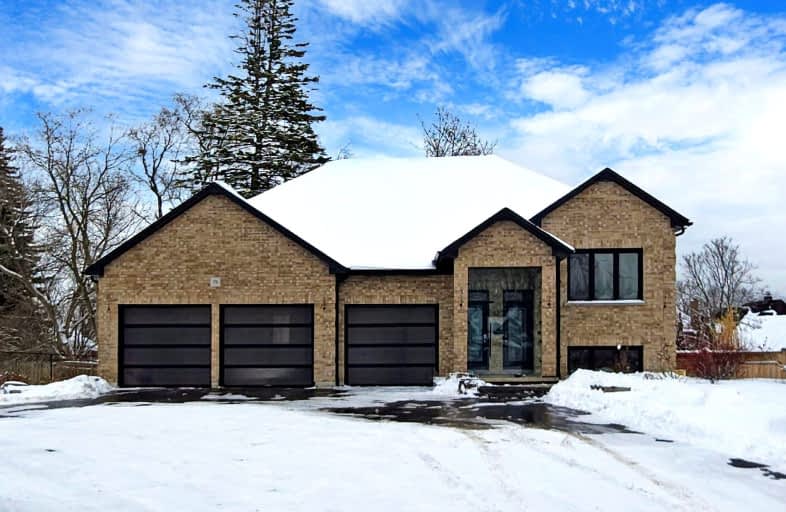Very Walkable
- Most errands can be accomplished on foot.
76
/100
Good Transit
- Some errands can be accomplished by public transportation.
52
/100
Bikeable
- Some errands can be accomplished on bike.
56
/100

St Hedwig Catholic School
Elementary: Catholic
1.26 km
Mary Street Community School
Elementary: Public
0.92 km
Sir Albert Love Catholic School
Elementary: Catholic
1.23 km
Village Union Public School
Elementary: Public
1.51 km
Coronation Public School
Elementary: Public
0.69 km
Walter E Harris Public School
Elementary: Public
1.43 km
DCE - Under 21 Collegiate Institute and Vocational School
Secondary: Public
1.40 km
Durham Alternative Secondary School
Secondary: Public
2.43 km
Monsignor John Pereyma Catholic Secondary School
Secondary: Catholic
2.48 km
R S Mclaughlin Collegiate and Vocational Institute
Secondary: Public
3.24 km
Eastdale Collegiate and Vocational Institute
Secondary: Public
1.65 km
O'Neill Collegiate and Vocational Institute
Secondary: Public
1.31 km
-
Memorial Park
100 Simcoe St S (John St), Oshawa ON 1.26km -
Harmony Park
1.57km -
Mary St Park
Beatrice st, Oshawa ON 2.04km
-
CIBC
2 Simcoe St S, Oshawa ON L1H 8C1 1.13km -
BMO Bank of Montreal
555 Rossland Rd E, Oshawa ON L1K 1K8 1.91km -
Western Union
245 King St W, Oshawa ON L1J 2J7 1.92km














