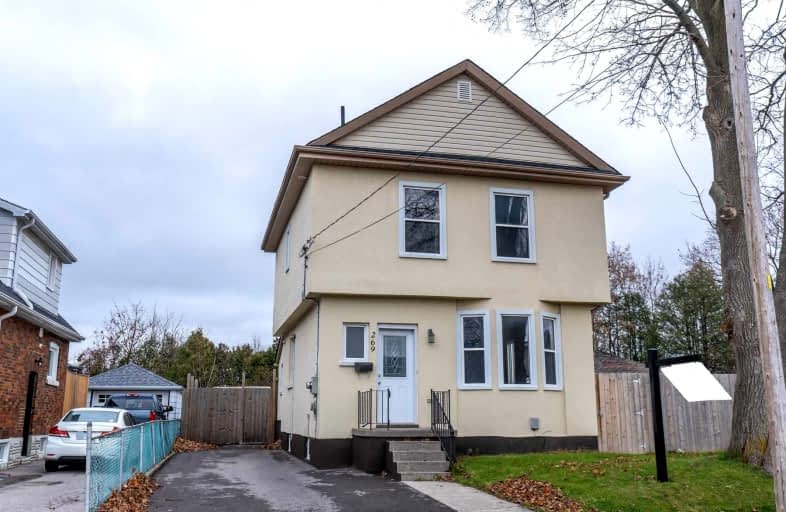
St Hedwig Catholic School
Elementary: Catholic
0.35 km
Monsignor John Pereyma Elementary Catholic School
Elementary: Catholic
1.46 km
Village Union Public School
Elementary: Public
1.19 km
Coronation Public School
Elementary: Public
1.61 km
David Bouchard P.S. Elementary Public School
Elementary: Public
0.78 km
Clara Hughes Public School Elementary Public School
Elementary: Public
1.30 km
DCE - Under 21 Collegiate Institute and Vocational School
Secondary: Public
1.39 km
Durham Alternative Secondary School
Secondary: Public
2.50 km
G L Roberts Collegiate and Vocational Institute
Secondary: Public
3.75 km
Monsignor John Pereyma Catholic Secondary School
Secondary: Catholic
1.51 km
Eastdale Collegiate and Vocational Institute
Secondary: Public
2.22 km
O'Neill Collegiate and Vocational Institute
Secondary: Public
2.06 km














