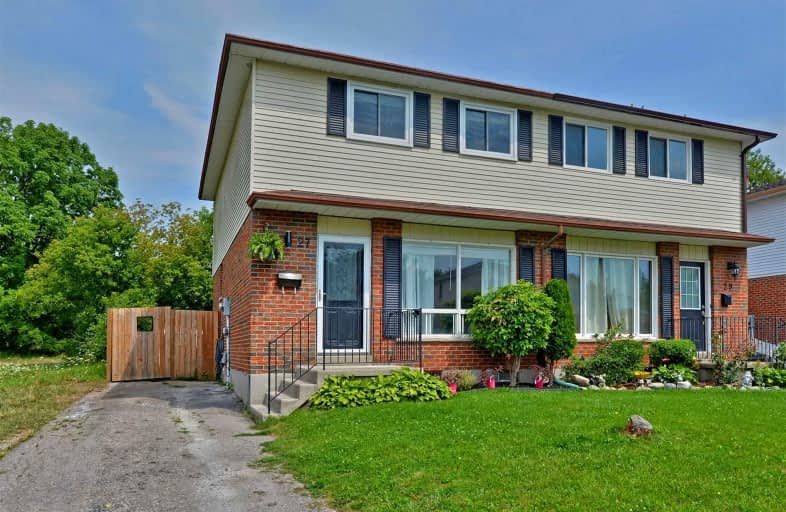
École élémentaire Antonine Maillet
Elementary: Public
1.02 km
College Hill Public School
Elementary: Public
1.62 km
Woodcrest Public School
Elementary: Public
1.12 km
Stephen G Saywell Public School
Elementary: Public
1.46 km
Waverly Public School
Elementary: Public
0.30 km
St Christopher Catholic School
Elementary: Catholic
1.49 km
DCE - Under 21 Collegiate Institute and Vocational School
Secondary: Public
1.87 km
Father Donald MacLellan Catholic Sec Sch Catholic School
Secondary: Catholic
2.18 km
Durham Alternative Secondary School
Secondary: Public
0.75 km
Monsignor Paul Dwyer Catholic High School
Secondary: Catholic
2.29 km
R S Mclaughlin Collegiate and Vocational Institute
Secondary: Public
1.84 km
O'Neill Collegiate and Vocational Institute
Secondary: Public
2.34 km














