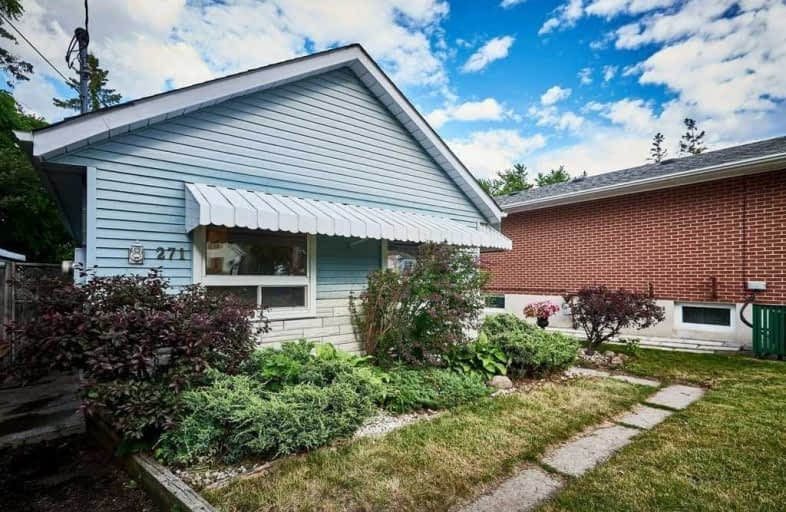Sold on Jun 21, 2021
Note: Property is not currently for sale or for rent.

-
Type: Detached
-
Style: Bungalow
-
Lot Size: 40 x 122.5 Feet
-
Age: No Data
-
Taxes: $3,001 per year
-
Days on Site: 6 Days
-
Added: Jun 15, 2021 (6 days on market)
-
Updated:
-
Last Checked: 3 months ago
-
MLS®#: E5273917
-
Listed By: Dan plowman team realty inc., brokerage
A Rare Find In Sought After Family Neighbourhood In Oshawa. Why Buy A Condo And Pay Fees, This One Bedroom Bungalow Shines Better Than Any Condo Plus Much More! Main Floor Features A Spacious Living Room With Pot Lights, Pocket Doors, Large Eat-In Kitchen W/ Quartz Counters And Stainless Steel Appliances. Huge Master Bedroom Leads Into Gorgeous 4 Piece Bath With Soaker Tub, Glass Door Shower + Heated Ceramic Floor. Huge Covered Deck In Back Yard.*
Extras
* Incl All Appliances, Window Coverings And Elf's. Shingles '12, Furnace '12, A/C '12, Hwt Is Owned. Updated Vinyl Windows.
Property Details
Facts for 271 Gibbons Street, Oshawa
Status
Days on Market: 6
Last Status: Sold
Sold Date: Jun 21, 2021
Closed Date: Jul 19, 2021
Expiry Date: Sep 15, 2021
Sold Price: $522,500
Unavailable Date: Jun 21, 2021
Input Date: Jun 15, 2021
Prior LSC: Listing with no contract changes
Property
Status: Sale
Property Type: Detached
Style: Bungalow
Area: Oshawa
Community: McLaughlin
Availability Date: Immediate
Inside
Bedrooms: 1
Bedrooms Plus: 1
Bathrooms: 2
Kitchens: 1
Rooms: 3
Den/Family Room: No
Air Conditioning: Central Air
Fireplace: No
Washrooms: 2
Building
Basement: Part Fin
Heat Type: Forced Air
Heat Source: Gas
Exterior: Stone
Exterior: Vinyl Siding
Water Supply: Municipal
Special Designation: Unknown
Other Structures: Garden Shed
Parking
Driveway: Private
Garage Type: None
Covered Parking Spaces: 4
Total Parking Spaces: 4
Fees
Tax Year: 2021
Tax Legal Description: Pt.Lt 4 Pl 76 East Whitby Pt 1, 40R 4319*
Taxes: $3,001
Land
Cross Street: Adelaide / Gibbons
Municipality District: Oshawa
Fronting On: East
Pool: None
Sewer: Sewers
Lot Depth: 122.5 Feet
Lot Frontage: 40 Feet
Additional Media
- Virtual Tour: https://unbranded.youriguide.com/271_gibbons_st_oshawa_on/
Rooms
Room details for 271 Gibbons Street, Oshawa
| Type | Dimensions | Description |
|---|---|---|
| Kitchen Main | 2.80 x 5.20 | Laminate, Pot Lights, Eat-In Kitchen |
| Living Main | 3.05 x 5.70 | Laminate, Pot Lights, Large Window |
| Master Main | 2.67 x 5.70 | Laminate, Closet, Semi Ensuite |
| 2nd Br Bsmt | 2.80 x 5.20 | |
| Laundry Bsmt | - |
| XXXXXXXX | XXX XX, XXXX |
XXXX XXX XXXX |
$XXX,XXX |
| XXX XX, XXXX |
XXXXXX XXX XXXX |
$XXX,XXX | |
| XXXXXXXX | XXX XX, XXXX |
XXXX XXX XXXX |
$XXX,XXX |
| XXX XX, XXXX |
XXXXXX XXX XXXX |
$XXX,XXX |
| XXXXXXXX XXXX | XXX XX, XXXX | $522,500 XXX XXXX |
| XXXXXXXX XXXXXX | XXX XX, XXXX | $375,000 XXX XXXX |
| XXXXXXXX XXXX | XXX XX, XXXX | $350,000 XXX XXXX |
| XXXXXXXX XXXXXX | XXX XX, XXXX | $349,900 XXX XXXX |

École élémentaire Antonine Maillet
Elementary: PublicAdelaide Mclaughlin Public School
Elementary: PublicWoodcrest Public School
Elementary: PublicWaverly Public School
Elementary: PublicSt Christopher Catholic School
Elementary: CatholicDr S J Phillips Public School
Elementary: PublicDCE - Under 21 Collegiate Institute and Vocational School
Secondary: PublicFather Donald MacLellan Catholic Sec Sch Catholic School
Secondary: CatholicDurham Alternative Secondary School
Secondary: PublicMonsignor Paul Dwyer Catholic High School
Secondary: CatholicR S Mclaughlin Collegiate and Vocational Institute
Secondary: PublicO'Neill Collegiate and Vocational Institute
Secondary: Public


