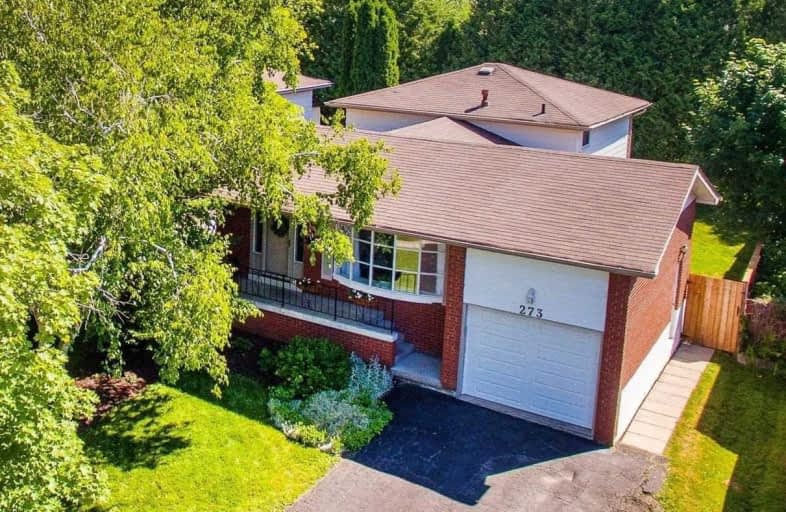Sold on Jul 09, 2020
Note: Property is not currently for sale or for rent.

-
Type: Detached
-
Style: Backsplit 4
-
Lot Size: 45 x 125.39 Feet
-
Age: No Data
-
Taxes: $4,484 per year
-
Days on Site: 9 Days
-
Added: Jun 30, 2020 (1 week on market)
-
Updated:
-
Last Checked: 2 months ago
-
MLS®#: E4811963
-
Listed By: Royal lepage connect realty, brokerage
Family-Sized, 4-Level Backsplit In A Quiet & Mature Neighbourhood In The Donevan Area. Updated Kitchen Overlooks A Spacious Family Room With A W/O To The Private Backyard. The Large Front Bay Window Brightens The Open Concept Dining/Living Rooms. Three Good-Sized Bedrooms And A Large 4Pc Family Bathroom Are On The Upper Level, With The 4th Bedroom On The Ground Level. The Finished Basement Has A Rec Room, Laundry/Utility Room And A 2Pc Washroom.
Extras
Separate Side Entrance. Single Car Garage & 4 Car Parking. School/Area Reports Attached. No Survey. Esa Cert 2017. Furnace '17. Incl: Fridge, Stove, Dw, Micro, Washer/Dryer, Elf's & Blinds. Excl Stager's Drapes. Hwt Rental $23.66 Incl Hst.
Property Details
Facts for 273 Viewmount Street, Oshawa
Status
Days on Market: 9
Last Status: Sold
Sold Date: Jul 09, 2020
Closed Date: Aug 27, 2020
Expiry Date: Dec 31, 2020
Sold Price: $607,000
Unavailable Date: Jul 09, 2020
Input Date: Jun 30, 2020
Property
Status: Sale
Property Type: Detached
Style: Backsplit 4
Area: Oshawa
Community: Donevan
Availability Date: 60/Flexible
Inside
Bedrooms: 4
Bathrooms: 3
Kitchens: 1
Rooms: 8
Den/Family Room: Yes
Air Conditioning: Central Air
Fireplace: No
Washrooms: 3
Building
Basement: Finished
Basement 2: Sep Entrance
Heat Type: Forced Air
Heat Source: Gas
Exterior: Brick
Water Supply: Municipal
Special Designation: Unknown
Parking
Driveway: Pvt Double
Garage Spaces: 1
Garage Type: Built-In
Covered Parking Spaces: 4
Total Parking Spaces: 5
Fees
Tax Year: 2020
Tax Legal Description: Pcl 16-1 Sec M132, Lt 16 Pl M132 ; Oshawa
Taxes: $4,484
Land
Cross Street: Olive & Grandview
Municipality District: Oshawa
Fronting On: East
Pool: None
Sewer: Sewers
Lot Depth: 125.39 Feet
Lot Frontage: 45 Feet
Additional Media
- Virtual Tour: http://www.videolistings.ca/video/273viewmount
Rooms
Room details for 273 Viewmount Street, Oshawa
| Type | Dimensions | Description |
|---|---|---|
| Kitchen Main | 3.00 x 5.20 | Ceramic Floor, Eat-In Kitchen |
| Living Main | 4.09 x 7.36 | Combined W/Dining, Laminate |
| Dining Main | 4.09 x 7.36 | Combined W/Living, Laminate |
| Master Upper | 3.15 x 4.16 | W/O To Yard, Laminate |
| 2nd Br Upper | 2.82 x 4.28 | Laminate |
| 3rd Br Upper | 2.66 x 3.08 | Laminate |
| 4th Br Lower | 3.60 x 3.83 | Laminate, Above Grade Window |
| Family Lower | 3.35 x 6.50 | Laminate, W/O To Patio |
| Rec Bsmt | 3.84 x 6.10 | 2 Pc Bath |
| Utility Bsmt | 2.81 x 7.00 |
| XXXXXXXX | XXX XX, XXXX |
XXXX XXX XXXX |
$XXX,XXX |
| XXX XX, XXXX |
XXXXXX XXX XXXX |
$XXX,XXX | |
| XXXXXXXX | XXX XX, XXXX |
XXXXXXX XXX XXXX |
|
| XXX XX, XXXX |
XXXXXX XXX XXXX |
$X,XXX | |
| XXXXXXXX | XXX XX, XXXX |
XXXX XXX XXXX |
$XXX,XXX |
| XXX XX, XXXX |
XXXXXX XXX XXXX |
$XXX,XXX | |
| XXXXXXXX | XXX XX, XXXX |
XXXX XXX XXXX |
$XXX,XXX |
| XXX XX, XXXX |
XXXXXX XXX XXXX |
$XXX,XXX |
| XXXXXXXX XXXX | XXX XX, XXXX | $607,000 XXX XXXX |
| XXXXXXXX XXXXXX | XXX XX, XXXX | $600,000 XXX XXXX |
| XXXXXXXX XXXXXXX | XXX XX, XXXX | XXX XXXX |
| XXXXXXXX XXXXXX | XXX XX, XXXX | $2,500 XXX XXXX |
| XXXXXXXX XXXX | XXX XX, XXXX | $555,000 XXX XXXX |
| XXXXXXXX XXXXXX | XXX XX, XXXX | $619,000 XXX XXXX |
| XXXXXXXX XXXX | XXX XX, XXXX | $540,000 XXX XXXX |
| XXXXXXXX XXXXXX | XXX XX, XXXX | $499,990 XXX XXXX |

Campbell Children's School
Elementary: HospitalS T Worden Public School
Elementary: PublicSt John XXIII Catholic School
Elementary: CatholicVincent Massey Public School
Elementary: PublicForest View Public School
Elementary: PublicClara Hughes Public School Elementary Public School
Elementary: PublicDCE - Under 21 Collegiate Institute and Vocational School
Secondary: PublicG L Roberts Collegiate and Vocational Institute
Secondary: PublicMonsignor John Pereyma Catholic Secondary School
Secondary: CatholicCourtice Secondary School
Secondary: PublicEastdale Collegiate and Vocational Institute
Secondary: PublicO'Neill Collegiate and Vocational Institute
Secondary: Public- 2 bath
- 4 bed
- 1100 sqft



