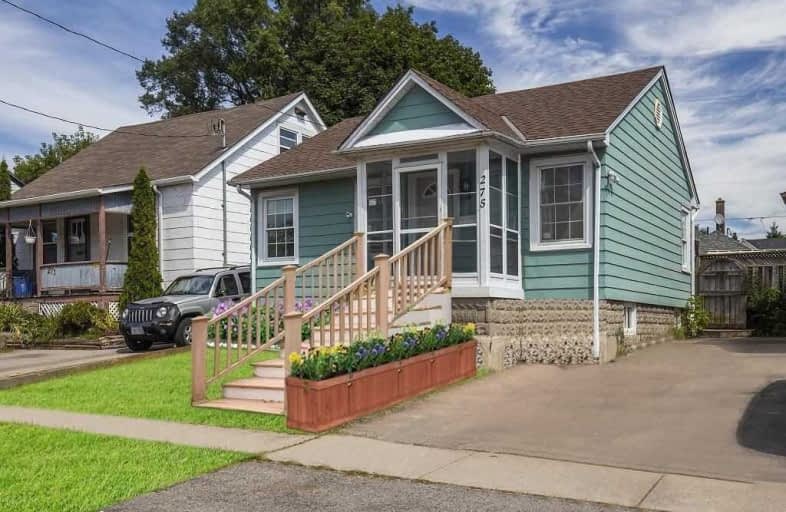
St Hedwig Catholic School
Elementary: Catholic
0.76 km
Mary Street Community School
Elementary: Public
1.25 km
Monsignor John Pereyma Elementary Catholic School
Elementary: Catholic
1.51 km
Village Union Public School
Elementary: Public
0.71 km
Coronation Public School
Elementary: Public
1.78 km
David Bouchard P.S. Elementary Public School
Elementary: Public
1.17 km
DCE - Under 21 Collegiate Institute and Vocational School
Secondary: Public
0.95 km
Durham Alternative Secondary School
Secondary: Public
2.03 km
G L Roberts Collegiate and Vocational Institute
Secondary: Public
3.64 km
Monsignor John Pereyma Catholic Secondary School
Secondary: Catholic
1.52 km
Eastdale Collegiate and Vocational Institute
Secondary: Public
2.58 km
O'Neill Collegiate and Vocational Institute
Secondary: Public
1.87 km














