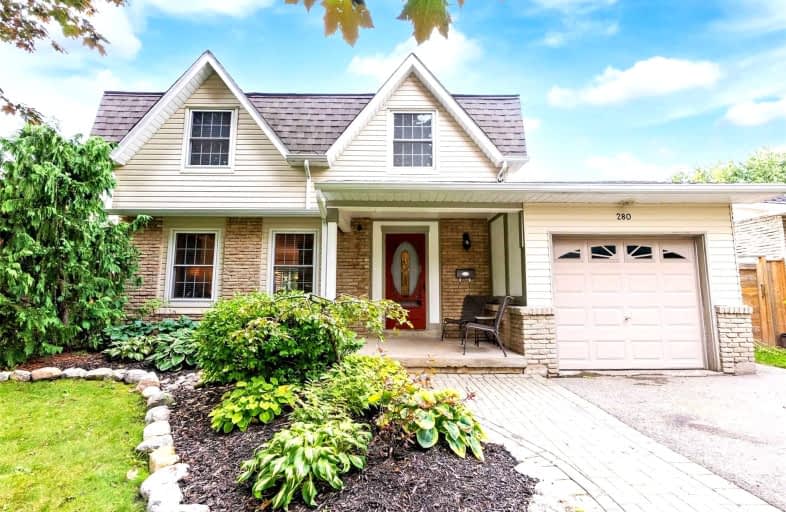
Campbell Children's School
Elementary: Hospital
1.44 km
St John XXIII Catholic School
Elementary: Catholic
0.74 km
Vincent Massey Public School
Elementary: Public
1.66 km
Forest View Public School
Elementary: Public
0.81 km
David Bouchard P.S. Elementary Public School
Elementary: Public
1.52 km
Clara Hughes Public School Elementary Public School
Elementary: Public
0.68 km
DCE - Under 21 Collegiate Institute and Vocational School
Secondary: Public
3.32 km
G L Roberts Collegiate and Vocational Institute
Secondary: Public
4.65 km
Monsignor John Pereyma Catholic Secondary School
Secondary: Catholic
2.58 km
Courtice Secondary School
Secondary: Public
3.76 km
Eastdale Collegiate and Vocational Institute
Secondary: Public
1.76 km
O'Neill Collegiate and Vocational Institute
Secondary: Public
3.53 km














