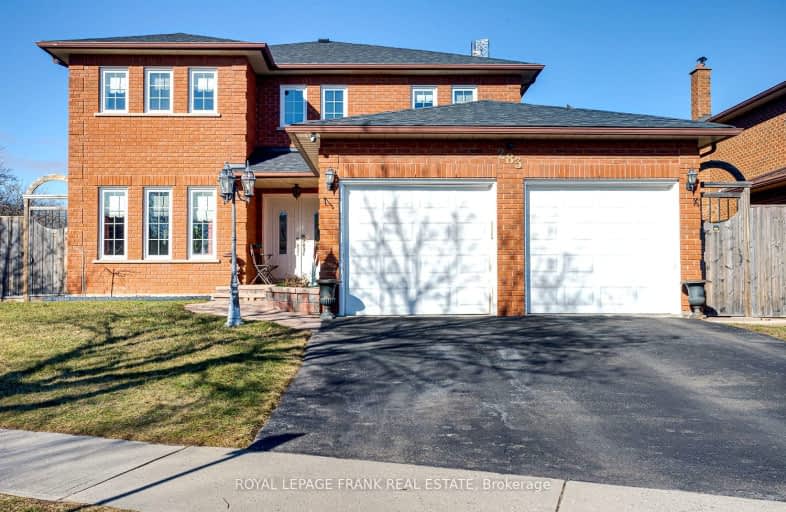Car-Dependent
- Most errands require a car.
Some Transit
- Most errands require a car.
Somewhat Bikeable
- Most errands require a car.

École élémentaire Antonine Maillet
Elementary: PublicAdelaide Mclaughlin Public School
Elementary: PublicWoodcrest Public School
Elementary: PublicSt Paul Catholic School
Elementary: CatholicStephen G Saywell Public School
Elementary: PublicDr Robert Thornton Public School
Elementary: PublicFather Donald MacLellan Catholic Sec Sch Catholic School
Secondary: CatholicDurham Alternative Secondary School
Secondary: PublicMonsignor Paul Dwyer Catholic High School
Secondary: CatholicR S Mclaughlin Collegiate and Vocational Institute
Secondary: PublicAnderson Collegiate and Vocational Institute
Secondary: PublicO'Neill Collegiate and Vocational Institute
Secondary: Public-
Limerick Park
Donegal Ave, Oshawa ON 1.47km -
Airmen's Park
Oshawa ON L1J 8P5 2.17km -
Pringle Creek Playground
2.41km
-
Duca Community Credit Union
1818 Dundas St E, Whitby ON L1N 2L4 1km -
Scotiabank
520 King St W, Oshawa ON L1J 2K9 1.44km -
CIBC
500 Rossland Rd W (Stevenson rd), Oshawa ON L1J 3H2 1.78km
- 4 bath
- 4 bed
- 2000 sqft
39 Ingleborough Drive, Whitby, Ontario • L1N 8J7 • Blue Grass Meadows
- 4 bath
- 4 bed
- 2000 sqft
15 Bradford Court, Whitby, Ontario • L1N 0G6 • Blue Grass Meadows
- 4 bath
- 4 bed
- 2500 sqft
98 Frederick Street, Whitby, Ontario • L1N 3T4 • Blue Grass Meadows
- 3 bath
- 4 bed
- 2000 sqft
23 BREMNER Street West, Whitby, Ontario • L1R 0P8 • Rolling Acres














