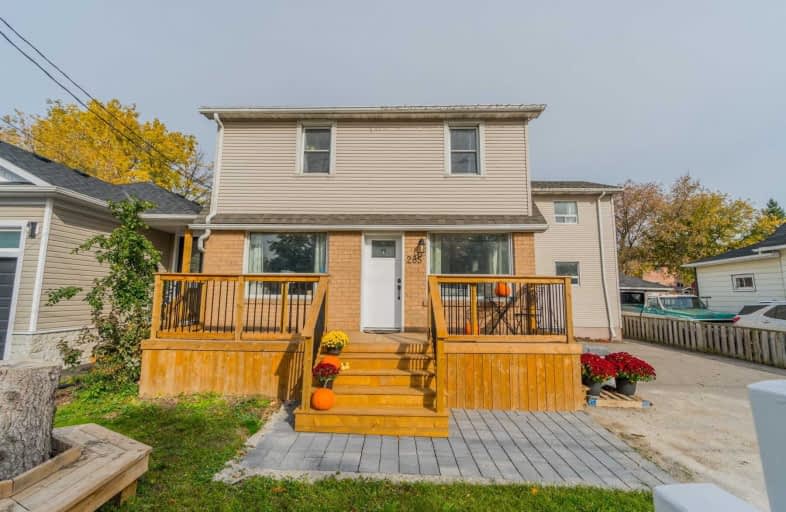
St Hedwig Catholic School
Elementary: Catholic
0.39 km
Mary Street Community School
Elementary: Public
1.46 km
Monsignor John Pereyma Elementary Catholic School
Elementary: Catholic
1.42 km
Village Union Public School
Elementary: Public
1.11 km
Coronation Public School
Elementary: Public
1.68 km
David Bouchard P.S. Elementary Public School
Elementary: Public
0.81 km
DCE - Under 21 Collegiate Institute and Vocational School
Secondary: Public
1.32 km
Durham Alternative Secondary School
Secondary: Public
2.42 km
G L Roberts Collegiate and Vocational Institute
Secondary: Public
3.68 km
Monsignor John Pereyma Catholic Secondary School
Secondary: Catholic
1.46 km
Eastdale Collegiate and Vocational Institute
Secondary: Public
2.32 km
O'Neill Collegiate and Vocational Institute
Secondary: Public
2.05 km








