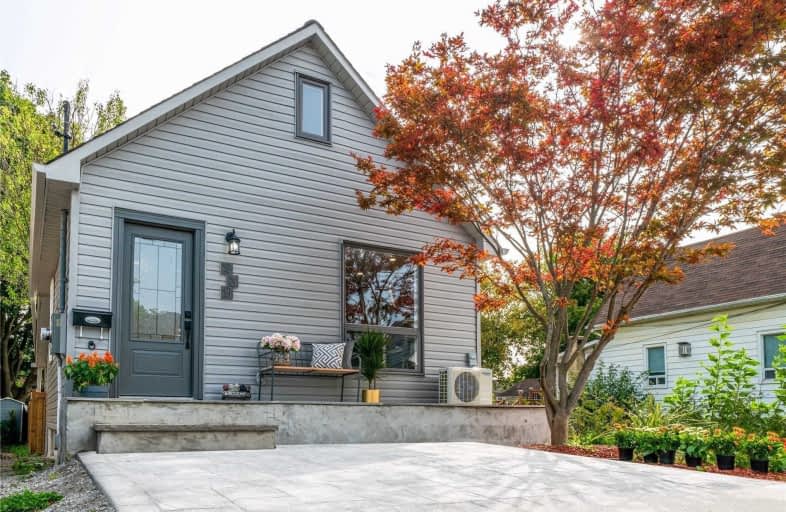Note: Property is not currently for sale or for rent.

-
Type: Detached
-
Style: 1 1/2 Storey
-
Lot Size: 30 x 129 Feet
-
Age: No Data
-
Taxes: $2,551 per year
-
Days on Site: 11 Days
-
Added: Oct 08, 2020 (1 week on market)
-
Updated:
-
Last Checked: 3 months ago
-
MLS®#: E4947137
-
Listed By: Bay street group inc., brokerage
*Renovated Top To Bottom*This Gorgeous Luxury Home Is Absolutely A Rare Find *Beautiful Contemporary Design Black/Grey/White *Oak Engineered Hardwood Flooring + Crystal Chandelier And 29 Potlights Throughout *Elegant Chef's Kitchen With Quartz Counter* Professionally Landscaped Front/Back Yard With Stone Driveway *Natural Stone Front Entrance *New Windows And Doors *New Appliances, A/C And Water Heater* New 100A Electric Panel *Come And Fall In Love.
Extras
8 Baseboard Heaters, A/C Unit; All Pot Lights And Electric Lighting Fixtures; Stove, Range Hood, Dish Washer, Fridge, Washer +Dryer. *Fireplace Not Inclded* Please Check Out Feature Sheet For More Highlights As There Are Too Many To List
Property Details
Facts for 289 Nassau Street, Oshawa
Status
Days on Market: 11
Last Status: Sold
Sold Date: Oct 19, 2020
Closed Date: Nov 24, 2020
Expiry Date: Dec 31, 2020
Sold Price: $420,000
Unavailable Date: Oct 19, 2020
Input Date: Oct 08, 2020
Prior LSC: Listing with no contract changes
Property
Status: Sale
Property Type: Detached
Style: 1 1/2 Storey
Area: Oshawa
Community: Vanier
Availability Date: Flexible
Inside
Bedrooms: 2
Bathrooms: 2
Kitchens: 1
Rooms: 6
Den/Family Room: No
Air Conditioning: Wall Unit
Fireplace: No
Washrooms: 2
Building
Basement: Finished
Heat Type: Baseboard
Heat Source: Electric
Exterior: Vinyl Siding
Water Supply: Municipal
Special Designation: Unknown
Parking
Driveway: Private
Garage Type: None
Covered Parking Spaces: 3
Total Parking Spaces: 3
Fees
Tax Year: 2020
Tax Legal Description: Lt C60 Sheet 23 Pl 335 Oshawa City Of Oshawa
Taxes: $2,551
Land
Cross Street: Gibb/Park
Municipality District: Oshawa
Fronting On: East
Parcel Number: 163660089
Pool: None
Sewer: Sewers
Lot Depth: 129 Feet
Lot Frontage: 30 Feet
Lot Irregularities: S 114.11 E 33.43 Per
Rooms
Room details for 289 Nassau Street, Oshawa
| Type | Dimensions | Description |
|---|---|---|
| Living Ground | 2.60 x 3.00 | Hardwood Floor, Pot Lights, Combined W/Kitchen |
| Kitchen Ground | 2.60 x 3.00 | Hardwood Floor, Pot Lights, Combined W/Living |
| Br Ground | 2.40 x 2.53 | Hardwood Floor, Pot Lights, Renovated |
| Bathroom Ground | 1.69 x 1.72 | Tile Floor, 3 Pc Bath, Renovated |
| Br 2nd | 2.22 x 4.78 | Hardwood Floor, Open Concept, Renovated |
| Other Bsmt | 4.32 x 2.88 | Tile Floor, Open Concept, Renovated |
| Laundry Bsmt | 4.32 x 2.00 | Tile Floor, Open Concept, Renovated |
| XXXXXXXX | XXX XX, XXXX |
XXXX XXX XXXX |
$XXX,XXX |
| XXX XX, XXXX |
XXXXXX XXX XXXX |
$XXX,XXX | |
| XXXXXXXX | XXX XX, XXXX |
XXXXXXX XXX XXXX |
|
| XXX XX, XXXX |
XXXXXX XXX XXXX |
$XXX,XXX | |
| XXXXXXXX | XXX XX, XXXX |
XXXXXXX XXX XXXX |
|
| XXX XX, XXXX |
XXXXXX XXX XXXX |
$XXX,XXX | |
| XXXXXXXX | XXX XX, XXXX |
XXXXXXX XXX XXXX |
|
| XXX XX, XXXX |
XXXXXX XXX XXXX |
$XXX,XXX | |
| XXXXXXXX | XXX XX, XXXX |
XXXX XXX XXXX |
$XXX,XXX |
| XXX XX, XXXX |
XXXXXX XXX XXXX |
$XXX,XXX | |
| XXXXXXXX | XXX XX, XXXX |
XXXXXX XXX XXXX |
$X,XXX |
| XXX XX, XXXX |
XXXXXX XXX XXXX |
$X,XXX | |
| XXXXXXXX | XXX XX, XXXX |
XXXXXXX XXX XXXX |
|
| XXX XX, XXXX |
XXXXXX XXX XXXX |
$X,XXX | |
| XXXXXXXX | XXX XX, XXXX |
XXXX XXX XXXX |
$XXX,XXX |
| XXX XX, XXXX |
XXXXXX XXX XXXX |
$XXX,XXX | |
| XXXXXXXX | XXX XX, XXXX |
XXXX XXX XXXX |
$XXX,XXX |
| XXX XX, XXXX |
XXXXXX XXX XXXX |
$XXX,XXX |
| XXXXXXXX XXXX | XXX XX, XXXX | $420,000 XXX XXXX |
| XXXXXXXX XXXXXX | XXX XX, XXXX | $390,000 XXX XXXX |
| XXXXXXXX XXXXXXX | XXX XX, XXXX | XXX XXXX |
| XXXXXXXX XXXXXX | XXX XX, XXXX | $479,000 XXX XXXX |
| XXXXXXXX XXXXXXX | XXX XX, XXXX | XXX XXXX |
| XXXXXXXX XXXXXX | XXX XX, XXXX | $390,000 XXX XXXX |
| XXXXXXXX XXXXXXX | XXX XX, XXXX | XXX XXXX |
| XXXXXXXX XXXXXX | XXX XX, XXXX | $299,900 XXX XXXX |
| XXXXXXXX XXXX | XXX XX, XXXX | $286,000 XXX XXXX |
| XXXXXXXX XXXXXX | XXX XX, XXXX | $239,900 XXX XXXX |
| XXXXXXXX XXXXXX | XXX XX, XXXX | $1,200 XXX XXXX |
| XXXXXXXX XXXXXX | XXX XX, XXXX | $1,200 XXX XXXX |
| XXXXXXXX XXXXXXX | XXX XX, XXXX | XXX XXXX |
| XXXXXXXX XXXXXX | XXX XX, XXXX | $1,200 XXX XXXX |
| XXXXXXXX XXXX | XXX XX, XXXX | $200,000 XXX XXXX |
| XXXXXXXX XXXXXX | XXX XX, XXXX | $200,000 XXX XXXX |
| XXXXXXXX XXXX | XXX XX, XXXX | $210,000 XXX XXXX |
| XXXXXXXX XXXXXX | XXX XX, XXXX | $200,000 XXX XXXX |

Mary Street Community School
Elementary: PublicCollege Hill Public School
Elementary: PublicÉÉC Corpus-Christi
Elementary: CatholicSt Thomas Aquinas Catholic School
Elementary: CatholicVillage Union Public School
Elementary: PublicWaverly Public School
Elementary: PublicDCE - Under 21 Collegiate Institute and Vocational School
Secondary: PublicDurham Alternative Secondary School
Secondary: PublicMonsignor John Pereyma Catholic Secondary School
Secondary: CatholicMonsignor Paul Dwyer Catholic High School
Secondary: CatholicR S Mclaughlin Collegiate and Vocational Institute
Secondary: PublicO'Neill Collegiate and Vocational Institute
Secondary: Public


