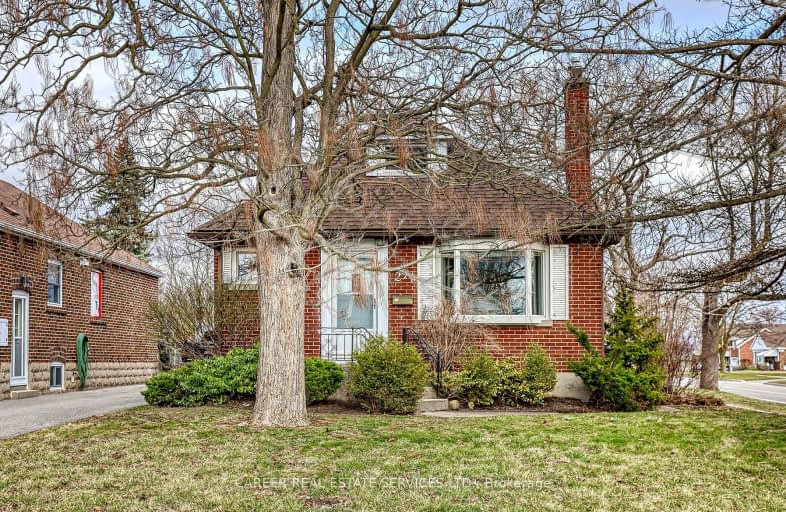Very Walkable
- Most errands can be accomplished on foot.
Some Transit
- Most errands require a car.
Bikeable
- Some errands can be accomplished on bike.

St Hedwig Catholic School
Elementary: CatholicSir Albert Love Catholic School
Elementary: CatholicVincent Massey Public School
Elementary: PublicCoronation Public School
Elementary: PublicDavid Bouchard P.S. Elementary Public School
Elementary: PublicClara Hughes Public School Elementary Public School
Elementary: PublicDCE - Under 21 Collegiate Institute and Vocational School
Secondary: PublicDurham Alternative Secondary School
Secondary: PublicG L Roberts Collegiate and Vocational Institute
Secondary: PublicMonsignor John Pereyma Catholic Secondary School
Secondary: CatholicEastdale Collegiate and Vocational Institute
Secondary: PublicO'Neill Collegiate and Vocational Institute
Secondary: Public-
Portly Piper
557 King Street E, Oshawa, ON L1H 1G3 0.23km -
Fionn MacCool's
214 Ritson Road N, Oshawa, ON L1G 0B2 1.11km -
Riley's Olde Town Pub
104 King Street E, Oshawa, ON L1H 1B6 1.18km
-
Tim Hortons
560 King St East, Oshawa, ON L1H 1G5 0.22km -
Tim Hortons
211 King St E, Oshawa, ON L1H 1C5 2.15km -
Brew Wizards Board Game Café
74 Celina Street, Oshawa, ON L1H 4N2 1.44km
-
Oshawa YMCA
99 Mary St N, Oshawa, ON L1G 8C1 1.25km -
GoodLife Fitness
419 King Street W, Oshawa, ON L1J 2K5 2.89km -
F45 Training Oshawa Central
500 King St W, Oshawa, ON L1J 2K9 3.07km
-
Eastview Pharmacy
573 King Street E, Oshawa, ON L1H 1G3 0.28km -
Saver's Drug Mart
97 King Street E, Oshawa, ON L1H 1B8 1.22km -
Walters Pharmacy
140 Simcoe Street S, Oshawa, ON L1H 4G9 1.55km
-
Tim Hortons
560 King St East, Oshawa, ON L1H 1G5 0.22km -
Portly Piper
557 King Street E, Oshawa, ON L1H 1G3 0.23km -
KFC
574 King Street E, Oshawa, ON L1H 1G5 0.27km
-
Oshawa Centre
419 King Street W, Oshawa, ON L1J 2K5 2.99km -
Whitby Mall
1615 Dundas Street E, Whitby, ON L1N 7G3 5.5km -
Costco
130 Ritson Road N, Oshawa, ON L1G 1Z7 1.04km
-
FreshCo
564 King Street E, Oshawa, ON L1H 1G5 0.31km -
C & H Variety Store
329 Adelaide Avenue E, Oshawa, ON L1G 1Z9 0.97km -
Paesano Foods
368 Wilson Road S, Oshawa, ON L1H 6C7 1.05km
-
The Beer Store
200 Ritson Road N, Oshawa, ON L1H 5J8 1.18km -
LCBO
400 Gibb Street, Oshawa, ON L1J 0B2 2.88km -
Liquor Control Board of Ontario
74 Thickson Road S, Whitby, ON L1N 7T2 5.69km
-
Costco Gas
130 Ritson Road N, Oshawa, ON L1G 0A6 0.86km -
Mac's
531 Ritson Road S, Oshawa, ON L1H 5K5 1.64km -
Ontario Motor Sales
140 Bond Street W, Oshawa, ON L1J 8M2 1.96km
-
Regent Theatre
50 King Street E, Oshawa, ON L1H 1B3 1.36km -
Cineplex Odeon
1351 Grandview Street N, Oshawa, ON L1K 0G1 4.59km -
Landmark Cinemas
75 Consumers Drive, Whitby, ON L1N 9S2 6.53km
-
Oshawa Public Library, McLaughlin Branch
65 Bagot Street, Oshawa, ON L1H 1N2 1.7km -
Clarington Library Museums & Archives- Courtice
2950 Courtice Road, Courtice, ON L1E 2H8 5.48km -
Whitby Public Library
701 Rossland Road E, Whitby, ON L1N 8Y9 7.57km
-
Lakeridge Health
1 Hospital Court, Oshawa, ON L1G 2B9 2.05km -
Ontario Shores Centre for Mental Health Sciences
700 Gordon Street, Whitby, ON L1N 5S9 9.94km -
New Dawn Medical
100C-111 Simcoe Street N, Oshawa, ON L1G 4S4 1.52km
-
Central Park
Centre St (Gibb St), Oshawa ON 1.44km -
Easton Park
Oshawa ON 1.49km -
Galahad Park
Oshawa ON 1.88km
-
BMO Bank of Montreal
206 Ritson Rd N, Oshawa ON L1G 0B2 0.97km -
TD Canada Trust Branch and ATM
4 King St W, Oshawa ON L1H 1A3 1.53km -
Rbc Financial Group
40 King St W, Oshawa ON L1H 1A4 1.64km













