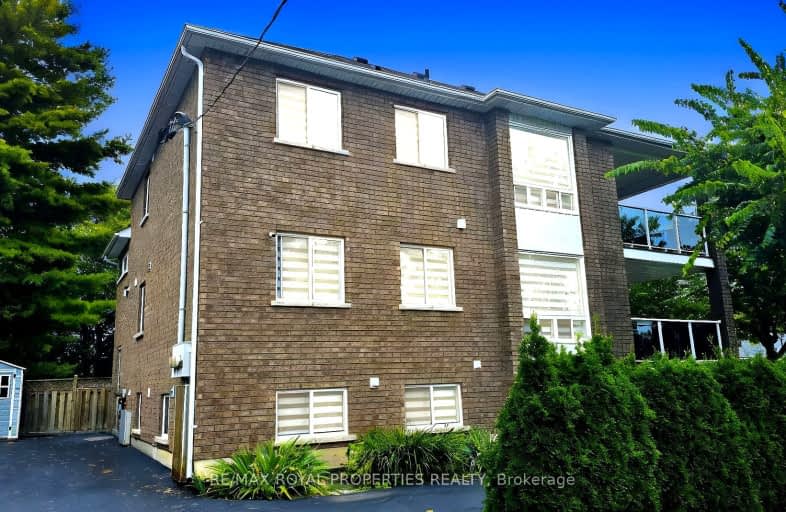Car-Dependent
- Almost all errands require a car.

Mary Street Community School
Elementary: PublicCollege Hill Public School
Elementary: PublicÉÉC Corpus-Christi
Elementary: CatholicSt Thomas Aquinas Catholic School
Elementary: CatholicVillage Union Public School
Elementary: PublicWaverly Public School
Elementary: PublicDCE - Under 21 Collegiate Institute and Vocational School
Secondary: PublicFather Donald MacLellan Catholic Sec Sch Catholic School
Secondary: CatholicDurham Alternative Secondary School
Secondary: PublicMonsignor Paul Dwyer Catholic High School
Secondary: CatholicR S Mclaughlin Collegiate and Vocational Institute
Secondary: PublicO'Neill Collegiate and Vocational Institute
Secondary: Public-
Radio Park
Grenfell St (Gibb St), Oshawa ON 0.3km -
Memorial Park
100 Simcoe St S (John St), Oshawa ON 0.84km -
Central Park
Centre St (Gibb St), Oshawa ON 1.17km
-
Personal Touch Mortgages
419 King St W, Oshawa ON L1J 2K5 0.58km -
Hoyes, Michalos & Associates Inc
2 Simcoe St S, Oshawa ON L1H 8C1 0.96km -
CIBC
2 Simcoe St S, Oshawa ON L1H 8C1 0.97km














