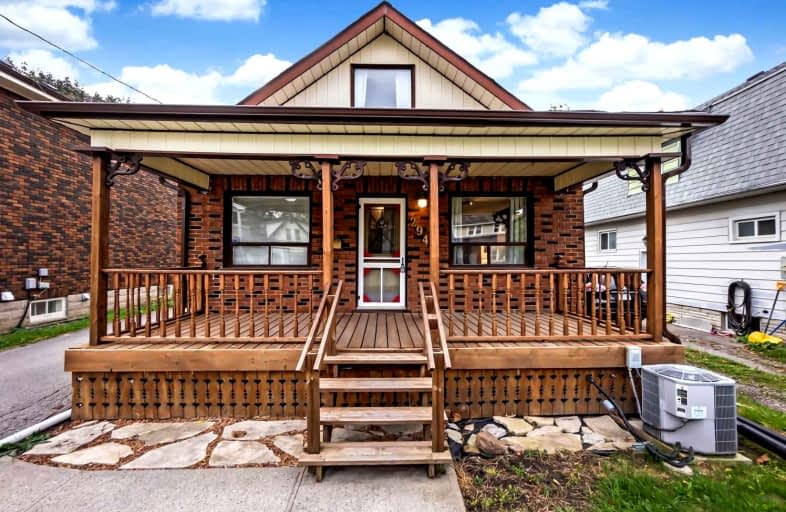
Mary Street Community School
Elementary: Public
0.65 km
Hillsdale Public School
Elementary: Public
0.99 km
Sir Albert Love Catholic School
Elementary: Catholic
1.23 km
Coronation Public School
Elementary: Public
0.91 km
Walter E Harris Public School
Elementary: Public
0.99 km
Dr S J Phillips Public School
Elementary: Public
1.13 km
DCE - Under 21 Collegiate Institute and Vocational School
Secondary: Public
1.46 km
Durham Alternative Secondary School
Secondary: Public
2.14 km
Monsignor John Pereyma Catholic Secondary School
Secondary: Catholic
3.26 km
R S Mclaughlin Collegiate and Vocational Institute
Secondary: Public
2.39 km
Eastdale Collegiate and Vocational Institute
Secondary: Public
2.10 km
O'Neill Collegiate and Vocational Institute
Secondary: Public
0.46 km











