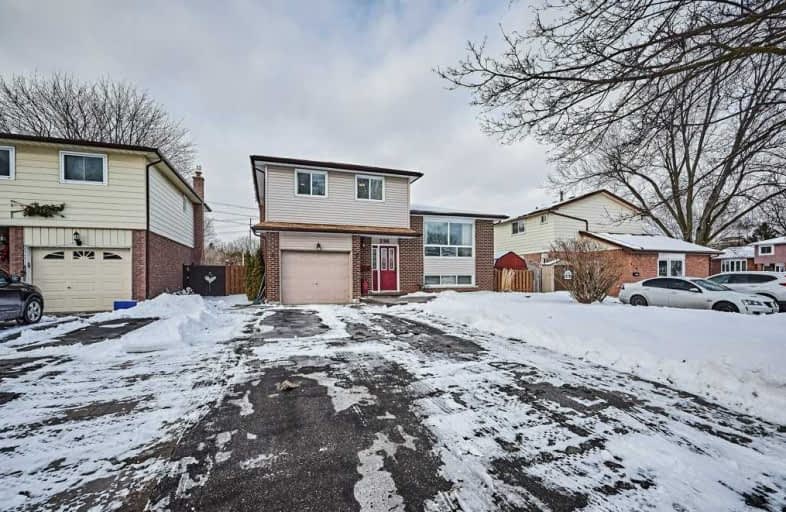
Hillsdale Public School
Elementary: Public
0.71 km
Sir Albert Love Catholic School
Elementary: Catholic
1.45 km
Beau Valley Public School
Elementary: Public
0.42 km
Gordon B Attersley Public School
Elementary: Public
1.09 km
Walter E Harris Public School
Elementary: Public
0.95 km
Dr S J Phillips Public School
Elementary: Public
1.07 km
DCE - Under 21 Collegiate Institute and Vocational School
Secondary: Public
3.09 km
Monsignor Paul Dwyer Catholic High School
Secondary: Catholic
2.78 km
R S Mclaughlin Collegiate and Vocational Institute
Secondary: Public
2.82 km
Eastdale Collegiate and Vocational Institute
Secondary: Public
2.33 km
O'Neill Collegiate and Vocational Institute
Secondary: Public
1.80 km
Maxwell Heights Secondary School
Secondary: Public
2.87 km












