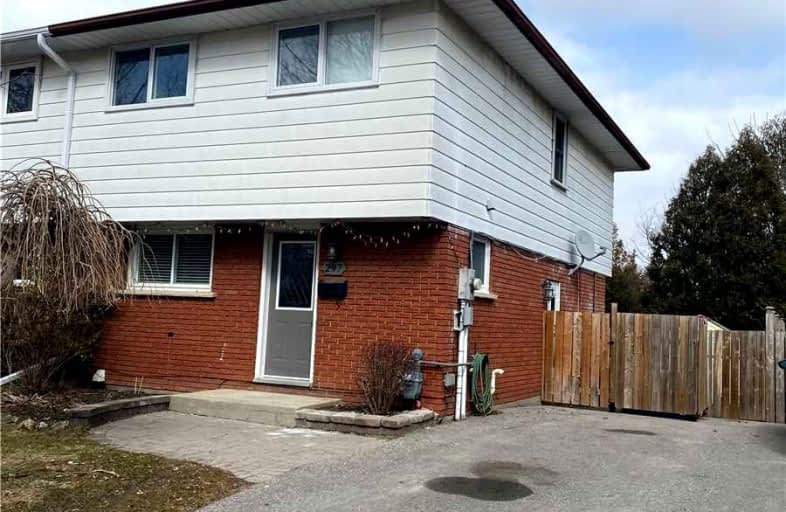
Hillsdale Public School
Elementary: Public
1.31 km
Sir Albert Love Catholic School
Elementary: Catholic
0.42 km
Harmony Heights Public School
Elementary: Public
0.98 km
Vincent Massey Public School
Elementary: Public
0.63 km
Coronation Public School
Elementary: Public
0.55 km
Walter E Harris Public School
Elementary: Public
0.97 km
DCE - Under 21 Collegiate Institute and Vocational School
Secondary: Public
2.49 km
Durham Alternative Secondary School
Secondary: Public
3.44 km
Monsignor John Pereyma Catholic Secondary School
Secondary: Catholic
3.37 km
Eastdale Collegiate and Vocational Institute
Secondary: Public
0.67 km
O'Neill Collegiate and Vocational Institute
Secondary: Public
1.89 km
Maxwell Heights Secondary School
Secondary: Public
4.04 km














