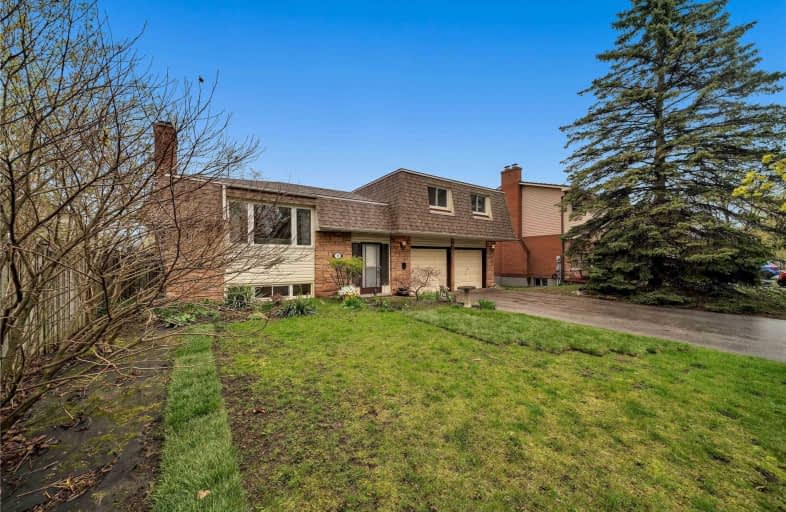
Hillsdale Public School
Elementary: Public
1.52 km
Father Joseph Venini Catholic School
Elementary: Catholic
1.57 km
Beau Valley Public School
Elementary: Public
0.64 km
Sunset Heights Public School
Elementary: Public
0.86 km
Queen Elizabeth Public School
Elementary: Public
0.67 km
Dr S J Phillips Public School
Elementary: Public
1.10 km
DCE - Under 21 Collegiate Institute and Vocational School
Secondary: Public
3.43 km
Father Donald MacLellan Catholic Sec Sch Catholic School
Secondary: Catholic
2.33 km
Monsignor Paul Dwyer Catholic High School
Secondary: Catholic
2.10 km
R S Mclaughlin Collegiate and Vocational Institute
Secondary: Public
2.28 km
O'Neill Collegiate and Vocational Institute
Secondary: Public
2.10 km
Maxwell Heights Secondary School
Secondary: Public
3.04 km











