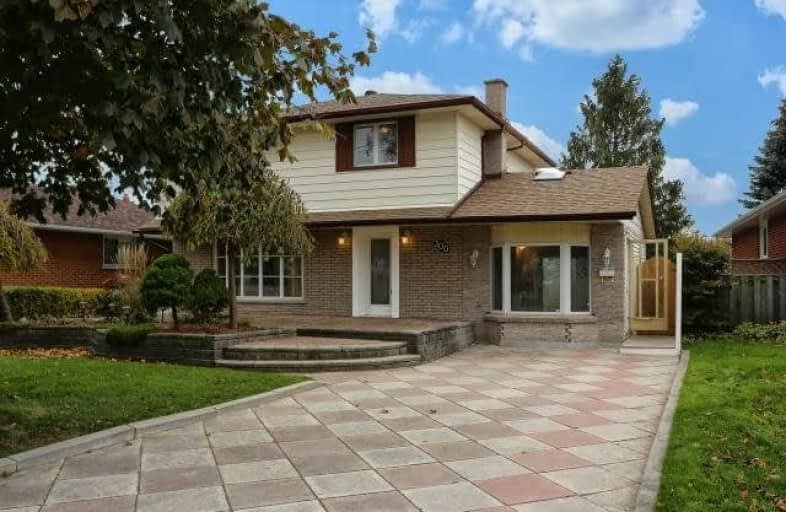Note: Property is not currently for sale or for rent.

-
Type: Detached
-
Style: 2-Storey
-
Lot Size: 50 x 101.08 Feet
-
Age: No Data
-
Taxes: $4,150 per year
-
Days on Site: 5 Days
-
Added: Sep 07, 2019 (5 days on market)
-
Updated:
-
Last Checked: 2 months ago
-
MLS®#: E3973253
-
Listed By: Re/max first realty ltd., brokerage
Original Owners! Spectacular Location W No Neighbors Behind. Oasis Backyard With Privacy And In-Ground Pool X Large Deck For Entertaining W Separate Little Play House, Cabana Or Could Be Change Room! Separate Shed For Pump And Heater Newer Approx 5 Years, Professionally Closed And Maintained, Concrete Pool And Fiberglass Walls, Gazebo W Cover, Gas Fireplace.
Extras
Furnace & Ac Updated 2013, Pool Deck Updated 2017, Roof 2017, Updated Windows And Doors, Garage Converted To Fr With Skylight And Gas Fireplace With Additional Walkout To Backyard. Newer Updated Toilets Throughout.Includes All Appliances
Property Details
Facts for 300 Labrador Drive, Oshawa
Status
Days on Market: 5
Last Status: Sold
Sold Date: Nov 07, 2017
Closed Date: Nov 30, 2017
Expiry Date: Feb 02, 2018
Sold Price: $435,000
Unavailable Date: Nov 07, 2017
Input Date: Nov 02, 2017
Prior LSC: Listing with no contract changes
Property
Status: Sale
Property Type: Detached
Style: 2-Storey
Area: Oshawa
Community: Donevan
Availability Date: 15-60 Tba
Inside
Bedrooms: 4
Bathrooms: 2
Kitchens: 1
Rooms: 7
Den/Family Room: Yes
Air Conditioning: Central Air
Fireplace: Yes
Washrooms: 2
Building
Basement: Finished
Heat Type: Forced Air
Heat Source: Gas
Exterior: Brick
Water Supply: Municipal
Special Designation: Unknown
Parking
Driveway: Pvt Double
Garage Spaces: 4
Garage Type: Attached
Covered Parking Spaces: 1
Total Parking Spaces: 5
Fees
Tax Year: 2017
Tax Legal Description: Pcl M-79-22-1; Lt 22 Pl M79 ; Oshawa
Taxes: $4,150
Highlights
Feature: Park
Feature: Public Transit
Feature: Treed
Land
Cross Street: Eastlawn & King St
Municipality District: Oshawa
Fronting On: South
Parcel Number: 163360086
Pool: Inground
Sewer: Sewers
Lot Depth: 101.08 Feet
Lot Frontage: 50 Feet
Additional Media
- Virtual Tour: http://www.ivrtours.com/gallery.php?tourid=22390&unbranded=true
Rooms
Room details for 300 Labrador Drive, Oshawa
| Type | Dimensions | Description |
|---|---|---|
| Living Main | 3.08 x 5.12 | Formal Rm, Hardwood Floor |
| Dining Main | 3.01 x 2.77 | Formal Rm, Hardwood Floor, W/O To Deck |
| Kitchen Main | 3.59 x 2.46 | B/I Dishwasher, Ceramic Floor |
| Family Main | 3.41 x 5.66 | Separate Rm, W/O To Deck |
| Master 2nd | 33.38 x 2.77 | W/I Closet, Hardwood Floor |
| 2nd Br 2nd | 2.77 x 2.47 | Closet, Hardwood Floor |
| 3rd Br 2nd | 2.71 x 2.46 | Closet, Hardwood Floor |
| 4th Br 2nd | 3.74 x 2.65 | Closet, Broadloom |
| Rec Lower | 3.08 x 5.12 | Broadloom |
| XXXXXXXX | XXX XX, XXXX |
XXXX XXX XXXX |
$XXX,XXX |
| XXX XX, XXXX |
XXXXXX XXX XXXX |
$XXX,XXX |
| XXXXXXXX XXXX | XXX XX, XXXX | $435,000 XXX XXXX |
| XXXXXXXX XXXXXX | XXX XX, XXXX | $399,900 XXX XXXX |

Campbell Children's School
Elementary: HospitalS T Worden Public School
Elementary: PublicSt John XXIII Catholic School
Elementary: CatholicSt. Mother Teresa Catholic Elementary School
Elementary: CatholicForest View Public School
Elementary: PublicClara Hughes Public School Elementary Public School
Elementary: PublicDCE - Under 21 Collegiate Institute and Vocational School
Secondary: PublicG L Roberts Collegiate and Vocational Institute
Secondary: PublicMonsignor John Pereyma Catholic Secondary School
Secondary: CatholicCourtice Secondary School
Secondary: PublicHoly Trinity Catholic Secondary School
Secondary: CatholicEastdale Collegiate and Vocational Institute
Secondary: Public

