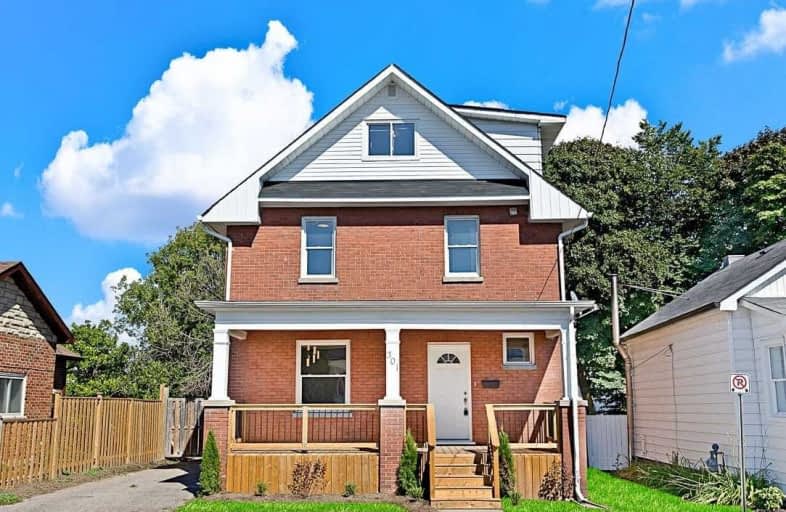Note: Property is not currently for sale or for rent.

-
Type: Detached
-
Style: 2 1/2 Storey
-
Lot Size: 41 x 99 Feet
-
Age: No Data
-
Taxes: $3,530 per year
-
Days on Site: 2 Days
-
Added: Sep 08, 2020 (2 days on market)
-
Updated:
-
Last Checked: 3 months ago
-
MLS®#: E4902160
-
Listed By: Keller williams energy real estate, brokerage
Updated! Renovated! Move In Ready! Large Family? This Property Has 5 Above Grade Bedrooms! Open Concept Principal Rooms! 2020 Renos Include Plumbing, Electrical, 2 X 100 Amp Panels & 2 Meters, Hvac, Rental Hot Water Tank. Kitchen Includes Granite Countertops, Stainless Steel Appliances, Pot Lights, Wine Bottle Storage, Pantry Cupboards, & Laminate Floor Flowing Thru Entire Main Flr (Exc Bath & Laundry) . Main Bath Updated With Ceramic And Clean White Fixtures
Extras
Some Exterior Updates To Porch And Siding, Many Newer Windows. Newer Interior Doors And Front Door.
Property Details
Facts for 301 Celina Street, Oshawa
Status
Days on Market: 2
Last Status: Sold
Sold Date: Sep 10, 2020
Closed Date: Sep 30, 2020
Expiry Date: Dec 08, 2020
Sold Price: $505,000
Unavailable Date: Sep 10, 2020
Input Date: Sep 08, 2020
Prior LSC: Listing with no contract changes
Property
Status: Sale
Property Type: Detached
Style: 2 1/2 Storey
Area: Oshawa
Community: Lakeview
Availability Date: 15/30/60
Inside
Bedrooms: 5
Bathrooms: 2
Kitchens: 1
Rooms: 8
Den/Family Room: No
Air Conditioning: Central Air
Fireplace: No
Washrooms: 2
Building
Basement: Part Fin
Heat Type: Forced Air
Heat Source: Gas
Exterior: Brick
Water Supply: Municipal
Special Designation: Unknown
Retirement: N
Parking
Driveway: Private
Garage Type: None
Covered Parking Spaces: 6
Total Parking Spaces: 6
Fees
Tax Year: 2020
Tax Legal Description: Plan H-50005 Part Lot 36
Taxes: $3,530
Land
Cross Street: Simcoe St S & Elm St
Municipality District: Oshawa
Fronting On: East
Pool: None
Sewer: Sewers
Lot Depth: 99 Feet
Lot Frontage: 41 Feet
Zoning: Re/R3-A/R6-B/R7-
Additional Media
- Virtual Tour: https://tours.sjvirtualtours.ca/idx/652525
Rooms
Room details for 301 Celina Street, Oshawa
| Type | Dimensions | Description |
|---|---|---|
| Kitchen Main | 3.03 x 3.93 | Laminate, Stainless Steel Appl, W/O To Garden |
| Living Main | 3.33 x 3.78 | Laminate, Pot Lights, Open Concept |
| Dining Main | 4.00 x 3.51 | Laminate, Pot Lights, Open Concept |
| Master 2nd | 3.30 x 3.48 | Laminate |
| 2nd Br 2nd | 3.20 x 3.33 | Laminate |
| 3rd Br 2nd | 2.03 x 3.33 | Laminate |
| 4th Br Upper | 4.09 x 2.72 | Laminate |
| 5th Br Upper | 2.49 x 3.05 | Laminate |
| Rec Bsmt | - |
| XXXXXXXX | XXX XX, XXXX |
XXXX XXX XXXX |
$XXX,XXX |
| XXX XX, XXXX |
XXXXXX XXX XXXX |
$XXX,XXX | |
| XXXXXXXX | XXX XX, XXXX |
XXXX XXX XXXX |
$XXX,XXX |
| XXX XX, XXXX |
XXXXXX XXX XXXX |
$XXX,XXX | |
| XXXXXXXX | XXX XX, XXXX |
XXXXXXX XXX XXXX |
|
| XXX XX, XXXX |
XXXXXX XXX XXXX |
$XXX,XXX |
| XXXXXXXX XXXX | XXX XX, XXXX | $505,000 XXX XXXX |
| XXXXXXXX XXXXXX | XXX XX, XXXX | $485,000 XXX XXXX |
| XXXXXXXX XXXX | XXX XX, XXXX | $300,000 XXX XXXX |
| XXXXXXXX XXXXXX | XXX XX, XXXX | $309,900 XXX XXXX |
| XXXXXXXX XXXXXXX | XXX XX, XXXX | XXX XXXX |
| XXXXXXXX XXXXXX | XXX XX, XXXX | $329,000 XXX XXXX |

St Hedwig Catholic School
Elementary: CatholicMary Street Community School
Elementary: PublicCollege Hill Public School
Elementary: PublicÉÉC Corpus-Christi
Elementary: CatholicSt Thomas Aquinas Catholic School
Elementary: CatholicVillage Union Public School
Elementary: PublicDCE - Under 21 Collegiate Institute and Vocational School
Secondary: PublicDurham Alternative Secondary School
Secondary: PublicG L Roberts Collegiate and Vocational Institute
Secondary: PublicMonsignor John Pereyma Catholic Secondary School
Secondary: CatholicEastdale Collegiate and Vocational Institute
Secondary: PublicO'Neill Collegiate and Vocational Institute
Secondary: Public

