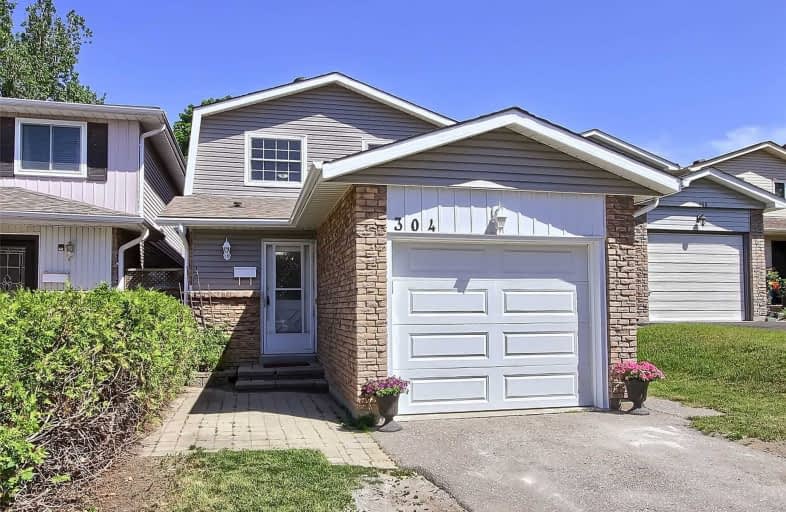
Hillsdale Public School
Elementary: Public
1.24 km
Beau Valley Public School
Elementary: Public
0.26 km
Gordon B Attersley Public School
Elementary: Public
1.12 km
Queen Elizabeth Public School
Elementary: Public
1.10 km
Walter E Harris Public School
Elementary: Public
1.48 km
Dr S J Phillips Public School
Elementary: Public
1.38 km
DCE - Under 21 Collegiate Institute and Vocational School
Secondary: Public
3.56 km
Monsignor Paul Dwyer Catholic High School
Secondary: Catholic
2.83 km
R S Mclaughlin Collegiate and Vocational Institute
Secondary: Public
2.96 km
Eastdale Collegiate and Vocational Institute
Secondary: Public
2.76 km
O'Neill Collegiate and Vocational Institute
Secondary: Public
2.25 km
Maxwell Heights Secondary School
Secondary: Public
2.48 km














