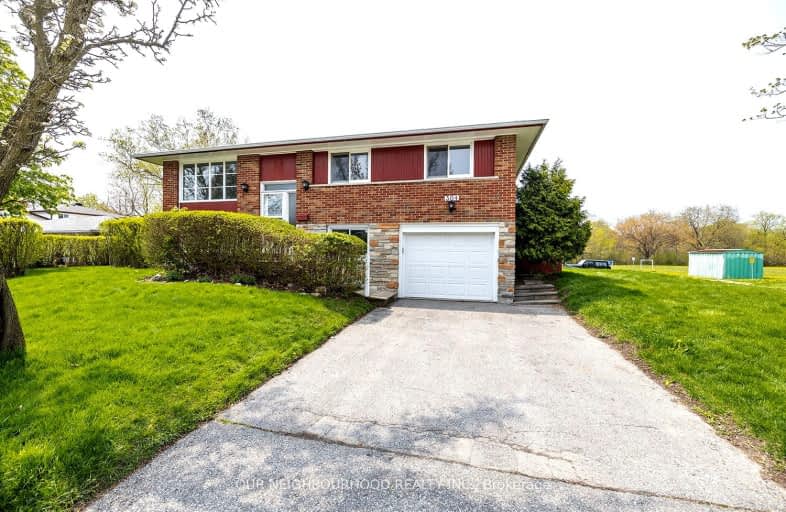
Car-Dependent
- Almost all errands require a car.
Some Transit
- Most errands require a car.
Somewhat Bikeable
- Most errands require a car.

École élémentaire Antonine Maillet
Elementary: PublicAdelaide Mclaughlin Public School
Elementary: PublicWoodcrest Public School
Elementary: PublicStephen G Saywell Public School
Elementary: PublicWaverly Public School
Elementary: PublicSt Christopher Catholic School
Elementary: CatholicDCE - Under 21 Collegiate Institute and Vocational School
Secondary: PublicFather Donald MacLellan Catholic Sec Sch Catholic School
Secondary: CatholicDurham Alternative Secondary School
Secondary: PublicMonsignor Paul Dwyer Catholic High School
Secondary: CatholicR S Mclaughlin Collegiate and Vocational Institute
Secondary: PublicO'Neill Collegiate and Vocational Institute
Secondary: Public-
Brick by Brick Park
Oshawa ON 2.27km -
Central Valley Natural Park
Oshawa ON 3.12km -
Fallingbrook Park
3.26km
-
BMO Bank of Montreal
520 King St W, Oshawa ON L1J 2K9 1.1km -
CIBC
500 Rossland Rd W (Stevenson rd), Oshawa ON L1J 3H2 1.19km -
Auto Workers Community Credit Union Ltd
322 King St W, Oshawa ON L1J 2J9 1.49km













