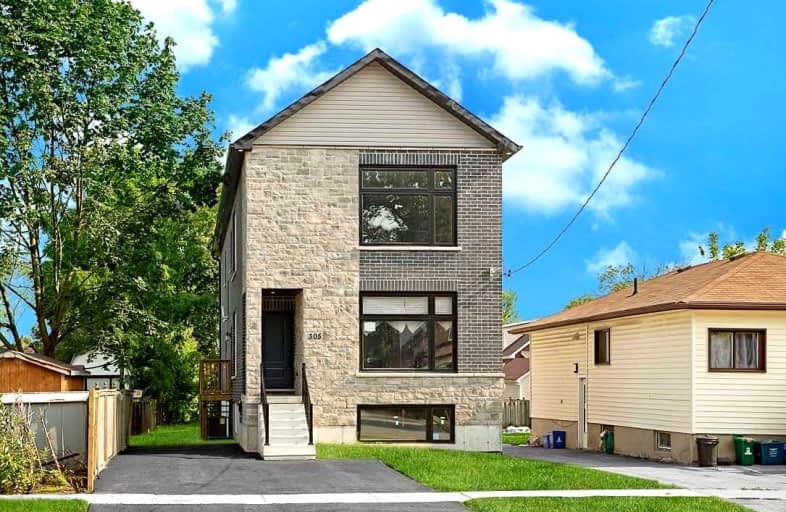Somewhat Walkable
- Some errands can be accomplished on foot.
65
/100
Good Transit
- Some errands can be accomplished by public transportation.
52
/100
Bikeable
- Some errands can be accomplished on bike.
54
/100

St Hedwig Catholic School
Elementary: Catholic
0.52 km
Mary Street Community School
Elementary: Public
1.33 km
Monsignor John Pereyma Elementary Catholic School
Elementary: Catholic
1.54 km
Village Union Public School
Elementary: Public
1.03 km
Coronation Public School
Elementary: Public
1.59 km
David Bouchard P.S. Elementary Public School
Elementary: Public
0.94 km
DCE - Under 21 Collegiate Institute and Vocational School
Secondary: Public
1.21 km
Durham Alternative Secondary School
Secondary: Public
2.32 km
G L Roberts Collegiate and Vocational Institute
Secondary: Public
3.78 km
Monsignor John Pereyma Catholic Secondary School
Secondary: Catholic
1.57 km
Eastdale Collegiate and Vocational Institute
Secondary: Public
2.29 km
O'Neill Collegiate and Vocational Institute
Secondary: Public
1.92 km
-
Radio Park
Grenfell St (Gibb St), Oshawa ON 2.04km -
Easton Park
Oshawa ON 2.35km -
Harmony Dog Park
Beatrice, Oshawa ON 3.05km
-
RBC Royal Bank
236 Ritson Rd N, Oshawa ON L1G 0B2 1.51km -
President's Choice Financial ATM
20 Warren Ave, Oshawa ON L1J 0A1 1.95km -
Localcoin Bitcoin ATM - Stop and Shop Convenience
309 Wentworth St W, Oshawa ON L1J 1M9 2.76km


