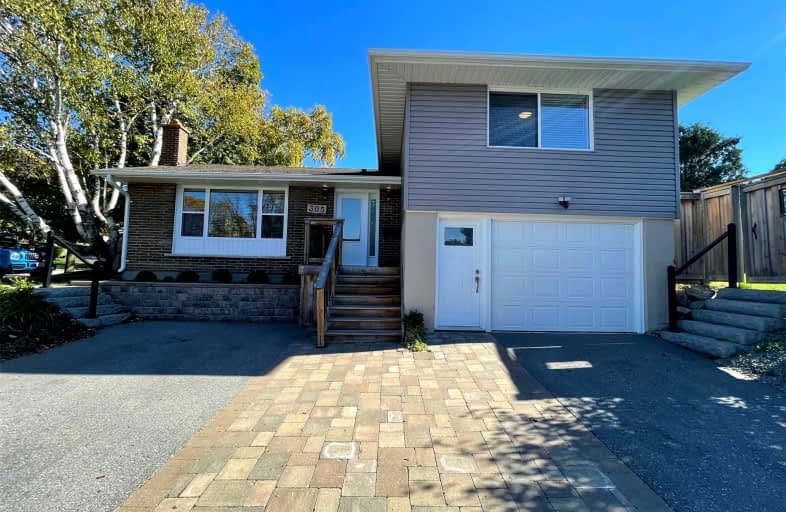Somewhat Walkable
- Some errands can be accomplished on foot.
60
/100
Some Transit
- Most errands require a car.
43
/100
Somewhat Bikeable
- Most errands require a car.
44
/100

École élémentaire Antonine Maillet
Elementary: Public
0.19 km
Adelaide Mclaughlin Public School
Elementary: Public
0.89 km
Woodcrest Public School
Elementary: Public
0.48 km
Stephen G Saywell Public School
Elementary: Public
0.70 km
Waverly Public School
Elementary: Public
1.45 km
St Christopher Catholic School
Elementary: Catholic
0.75 km
DCE - Under 21 Collegiate Institute and Vocational School
Secondary: Public
2.34 km
Father Donald MacLellan Catholic Sec Sch Catholic School
Secondary: Catholic
1.03 km
Durham Alternative Secondary School
Secondary: Public
1.47 km
Monsignor Paul Dwyer Catholic High School
Secondary: Catholic
1.16 km
R S Mclaughlin Collegiate and Vocational Institute
Secondary: Public
0.74 km
O'Neill Collegiate and Vocational Institute
Secondary: Public
2.12 km
-
Limerick Park
Donegal Ave, Oshawa ON 1.79km -
Somerset Park
Oshawa ON 2.42km -
Central Park
Centre St (Gibb St), Oshawa ON 2.9km
-
Banque Nationale du Canada
575 Thornton Rd N, Oshawa ON L1J 8L5 1.04km -
BMO Bank of Montreal
520 King St W, Oshawa ON L1J 2K9 1.08km -
BMO Bank of Montreal
419 King St W, Oshawa ON L1J 2K5 1.6km














