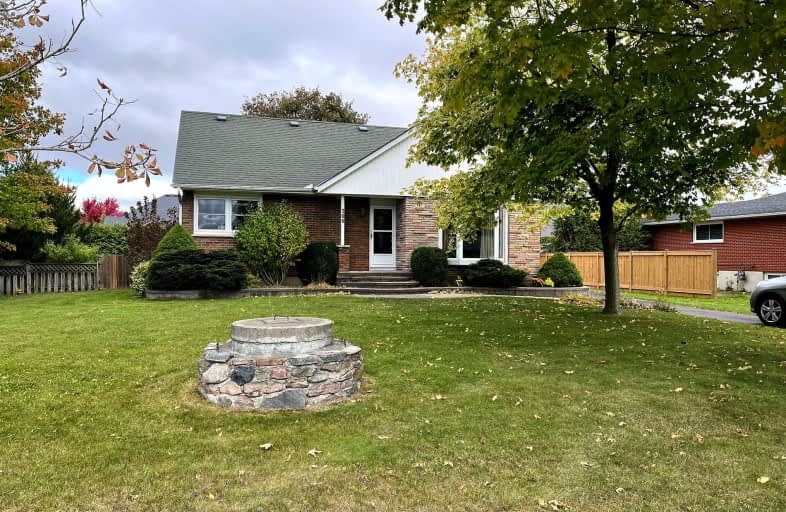Car-Dependent
- Most errands require a car.
47
/100
Some Transit
- Most errands require a car.
48
/100
Bikeable
- Some errands can be accomplished on bike.
57
/100

Unnamed Windfields Farm Public School
Elementary: Public
0.54 km
Father Joseph Venini Catholic School
Elementary: Catholic
1.80 km
Sunset Heights Public School
Elementary: Public
3.05 km
Kedron Public School
Elementary: Public
0.86 km
Queen Elizabeth Public School
Elementary: Public
2.66 km
Sherwood Public School
Elementary: Public
2.09 km
Father Donald MacLellan Catholic Sec Sch Catholic School
Secondary: Catholic
4.80 km
Durham Alternative Secondary School
Secondary: Public
6.75 km
Monsignor Paul Dwyer Catholic High School
Secondary: Catholic
4.62 km
R S Mclaughlin Collegiate and Vocational Institute
Secondary: Public
5.03 km
O'Neill Collegiate and Vocational Institute
Secondary: Public
5.44 km
Maxwell Heights Secondary School
Secondary: Public
2.79 km
-
Kedron Park & Playground
452 Britannia Ave E, Oshawa ON L1L 1B7 0.63km -
Sherwood Park & Playground
559 Ormond Dr, Oshawa ON L1K 2L4 2.06km -
Somerset Park
Oshawa ON 3.46km
-
RBC Royal Bank
43 Conlin Rd E, Oshawa ON L1G 7W1 0.85km -
CIBC
250 Taunton Rd W, Oshawa ON L1G 3T3 2.26km -
President's Choice Financial ATM
300 Taunton Rd E, Oshawa ON L1G 7T4 2.29km














