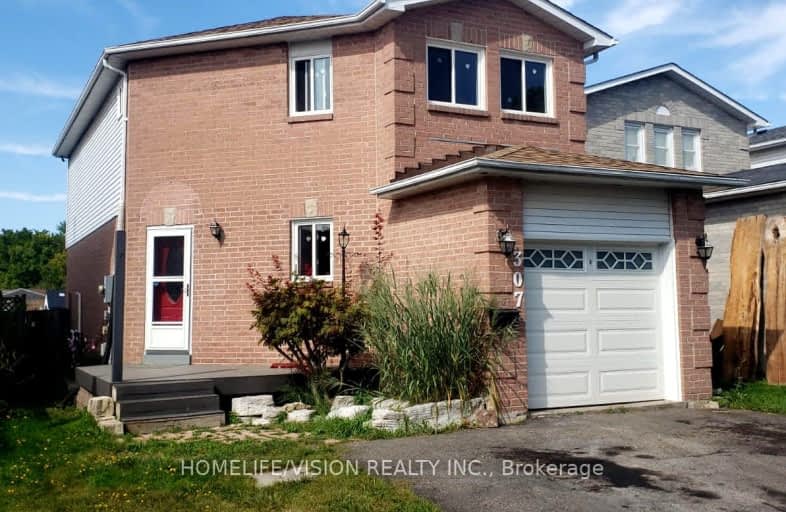Somewhat Walkable
- Some errands can be accomplished on foot.
67
/100
Good Transit
- Some errands can be accomplished by public transportation.
56
/100
Bikeable
- Some errands can be accomplished on bike.
59
/100

College Hill Public School
Elementary: Public
0.23 km
ÉÉC Corpus-Christi
Elementary: Catholic
0.41 km
St Thomas Aquinas Catholic School
Elementary: Catholic
0.33 km
Woodcrest Public School
Elementary: Public
2.28 km
Village Union Public School
Elementary: Public
1.42 km
Waverly Public School
Elementary: Public
1.18 km
DCE - Under 21 Collegiate Institute and Vocational School
Secondary: Public
1.53 km
Durham Alternative Secondary School
Secondary: Public
1.13 km
Monsignor John Pereyma Catholic Secondary School
Secondary: Catholic
2.54 km
Monsignor Paul Dwyer Catholic High School
Secondary: Catholic
3.54 km
R S Mclaughlin Collegiate and Vocational Institute
Secondary: Public
3.08 km
O'Neill Collegiate and Vocational Institute
Secondary: Public
2.69 km
-
Memorial Park
100 Simcoe St S (John St), Oshawa ON 1.66km -
Sunnyside Park
Stacey Ave, Oshawa ON 1.95km -
Kingside Park
Dean and Wilson, Oshawa ON 3.18km
-
TD Canada Trust ATM
22 Stevenson Rd, Oshawa ON L1J 5L9 1.33km -
Personal Touch Mortgages
419 King St W, Oshawa ON L1J 2K5 1.33km -
TD Bank Financial Group
555 Simcoe St S, Oshawa ON L1H 8K8 1.41km














