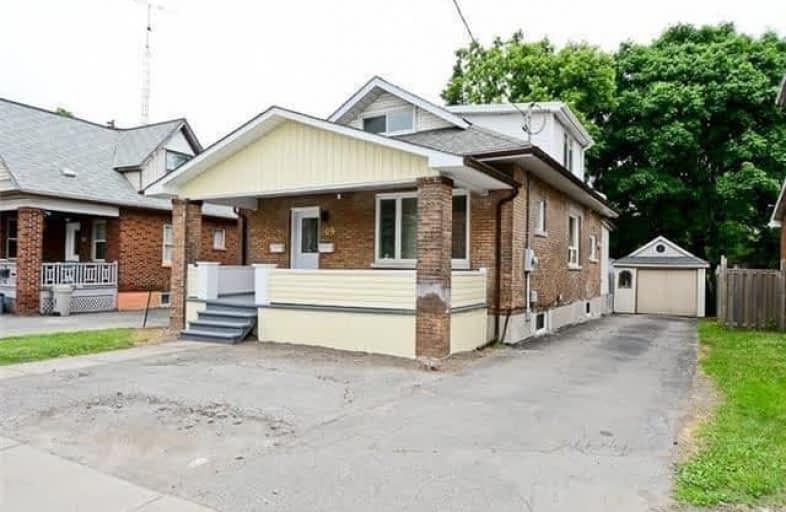
St Hedwig Catholic School
Elementary: Catholic
0.51 km
Mary Street Community School
Elementary: Public
1.45 km
Monsignor John Pereyma Elementary Catholic School
Elementary: Catholic
1.35 km
Village Union Public School
Elementary: Public
0.95 km
Coronation Public School
Elementary: Public
1.80 km
David Bouchard P.S. Elementary Public School
Elementary: Public
0.90 km
DCE - Under 21 Collegiate Institute and Vocational School
Secondary: Public
1.21 km
Durham Alternative Secondary School
Secondary: Public
2.29 km
G L Roberts Collegiate and Vocational Institute
Secondary: Public
3.56 km
Monsignor John Pereyma Catholic Secondary School
Secondary: Catholic
1.37 km
Eastdale Collegiate and Vocational Institute
Secondary: Public
2.49 km
O'Neill Collegiate and Vocational Institute
Secondary: Public
2.06 km











