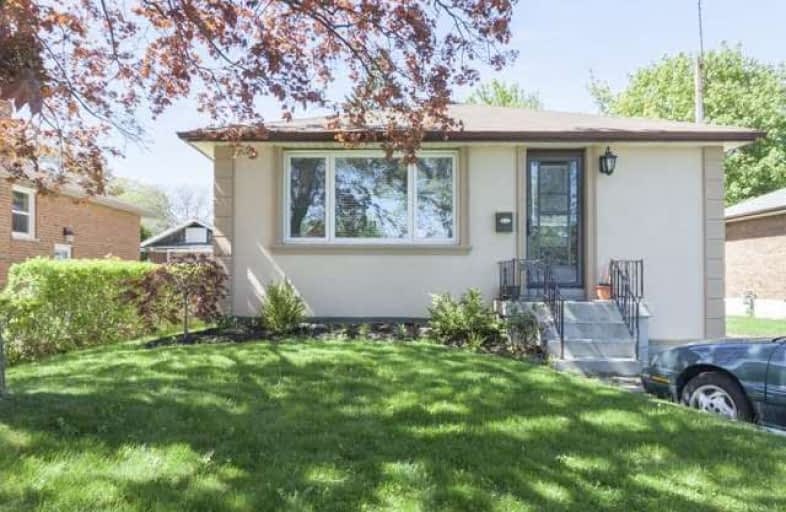
Mary Street Community School
Elementary: Public
1.30 km
École élémentaire Antonine Maillet
Elementary: Public
0.96 km
Adelaide Mclaughlin Public School
Elementary: Public
1.24 km
Woodcrest Public School
Elementary: Public
0.63 km
St Christopher Catholic School
Elementary: Catholic
0.46 km
Dr S J Phillips Public School
Elementary: Public
1.45 km
DCE - Under 21 Collegiate Institute and Vocational School
Secondary: Public
1.50 km
Father Donald MacLellan Catholic Sec Sch Catholic School
Secondary: Catholic
1.56 km
Durham Alternative Secondary School
Secondary: Public
1.18 km
Monsignor Paul Dwyer Catholic High School
Secondary: Catholic
1.51 km
R S Mclaughlin Collegiate and Vocational Institute
Secondary: Public
1.12 km
O'Neill Collegiate and Vocational Institute
Secondary: Public
1.02 km









