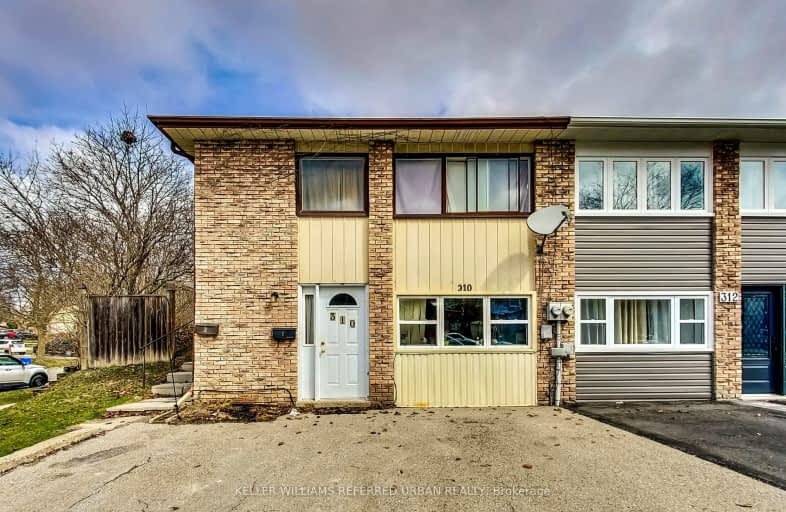Very Walkable
- Most errands can be accomplished on foot.
Some Transit
- Most errands require a car.
Somewhat Bikeable
- Most errands require a car.

Jeanne Sauvé Public School
Elementary: PublicFather Joseph Venini Catholic School
Elementary: CatholicBeau Valley Public School
Elementary: PublicQueen Elizabeth Public School
Elementary: PublicSt John Bosco Catholic School
Elementary: CatholicSherwood Public School
Elementary: PublicFather Donald MacLellan Catholic Sec Sch Catholic School
Secondary: CatholicMonsignor Paul Dwyer Catholic High School
Secondary: CatholicR S Mclaughlin Collegiate and Vocational Institute
Secondary: PublicEastdale Collegiate and Vocational Institute
Secondary: PublicO'Neill Collegiate and Vocational Institute
Secondary: PublicMaxwell Heights Secondary School
Secondary: Public-
Parkwood Meadows Park & Playground
888 Ormond Dr, Oshawa ON L1K 3C2 0.9km -
Russet park
Taunton/sommerville, Oshawa ON 1.48km -
Northway Court Park
Oshawa Blvd N, Oshawa ON 1.62km
-
Buy and Sell Kings
199 Wentworth St W, Oshawa ON L1J 6P4 1.4km -
Scotiabank
1351 Grandview St N, Oshawa ON L1K 0G1 2.54km -
BMO Bank of Montreal
206 Ritson Rd N, Oshawa ON L1G 0B2 3.81km













