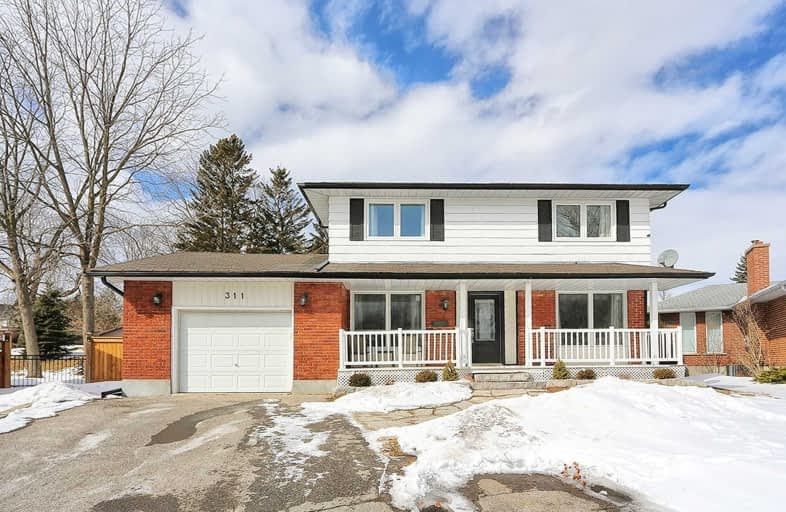
Mary Street Community School
Elementary: Public
1.17 km
Hillsdale Public School
Elementary: Public
0.70 km
Sir Albert Love Catholic School
Elementary: Catholic
0.62 km
Harmony Heights Public School
Elementary: Public
1.42 km
Coronation Public School
Elementary: Public
0.45 km
Walter E Harris Public School
Elementary: Public
0.51 km
DCE - Under 21 Collegiate Institute and Vocational School
Secondary: Public
1.95 km
Durham Alternative Secondary School
Secondary: Public
2.73 km
Monsignor John Pereyma Catholic Secondary School
Secondary: Catholic
3.42 km
R S Mclaughlin Collegiate and Vocational Institute
Secondary: Public
2.90 km
Eastdale Collegiate and Vocational Institute
Secondary: Public
1.54 km
O'Neill Collegiate and Vocational Institute
Secondary: Public
1.05 km












