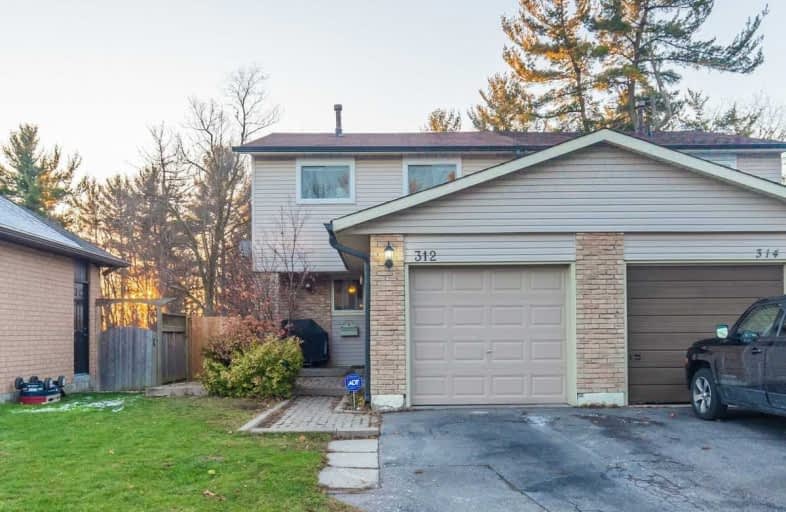
École élémentaire Antonine Maillet
Elementary: Public
0.96 km
Adelaide Mclaughlin Public School
Elementary: Public
1.46 km
Woodcrest Public School
Elementary: Public
1.28 km
St Paul Catholic School
Elementary: Catholic
0.78 km
Stephen G Saywell Public School
Elementary: Public
0.25 km
Dr Robert Thornton Public School
Elementary: Public
0.78 km
Father Donald MacLellan Catholic Sec Sch Catholic School
Secondary: Catholic
1.42 km
Durham Alternative Secondary School
Secondary: Public
1.97 km
Monsignor Paul Dwyer Catholic High School
Secondary: Catholic
1.63 km
R S Mclaughlin Collegiate and Vocational Institute
Secondary: Public
1.36 km
Anderson Collegiate and Vocational Institute
Secondary: Public
2.21 km
O'Neill Collegiate and Vocational Institute
Secondary: Public
2.93 km









