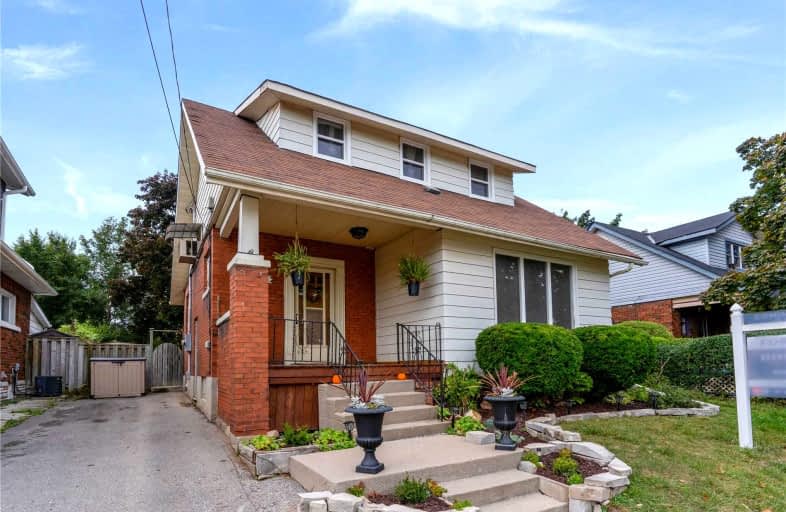
Video Tour

Mary Street Community School
Elementary: Public
0.60 km
Hillsdale Public School
Elementary: Public
1.10 km
Village Union Public School
Elementary: Public
1.75 km
Coronation Public School
Elementary: Public
1.14 km
Walter E Harris Public School
Elementary: Public
1.17 km
Dr S J Phillips Public School
Elementary: Public
1.04 km
DCE - Under 21 Collegiate Institute and Vocational School
Secondary: Public
1.38 km
Durham Alternative Secondary School
Secondary: Public
1.95 km
Monsignor Paul Dwyer Catholic High School
Secondary: Catholic
2.42 km
R S Mclaughlin Collegiate and Vocational Institute
Secondary: Public
2.17 km
Eastdale Collegiate and Vocational Institute
Secondary: Public
2.33 km
O'Neill Collegiate and Vocational Institute
Secondary: Public
0.22 km










