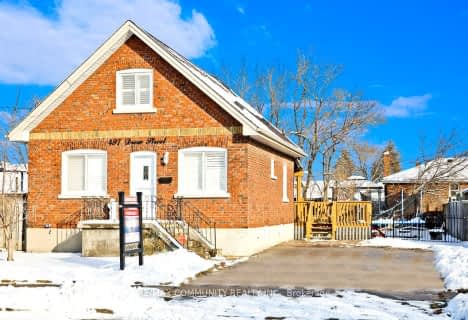
Campbell Children's School
Elementary: Hospital
1.27 km
S T Worden Public School
Elementary: Public
1.71 km
St John XXIII Catholic School
Elementary: Catholic
0.61 km
Forest View Public School
Elementary: Public
0.75 km
David Bouchard P.S. Elementary Public School
Elementary: Public
1.64 km
Clara Hughes Public School Elementary Public School
Elementary: Public
0.85 km
DCE - Under 21 Collegiate Institute and Vocational School
Secondary: Public
3.49 km
G L Roberts Collegiate and Vocational Institute
Secondary: Public
4.68 km
Monsignor John Pereyma Catholic Secondary School
Secondary: Catholic
2.66 km
Courtice Secondary School
Secondary: Public
3.63 km
Eastdale Collegiate and Vocational Institute
Secondary: Public
1.90 km
O'Neill Collegiate and Vocational Institute
Secondary: Public
3.72 km










