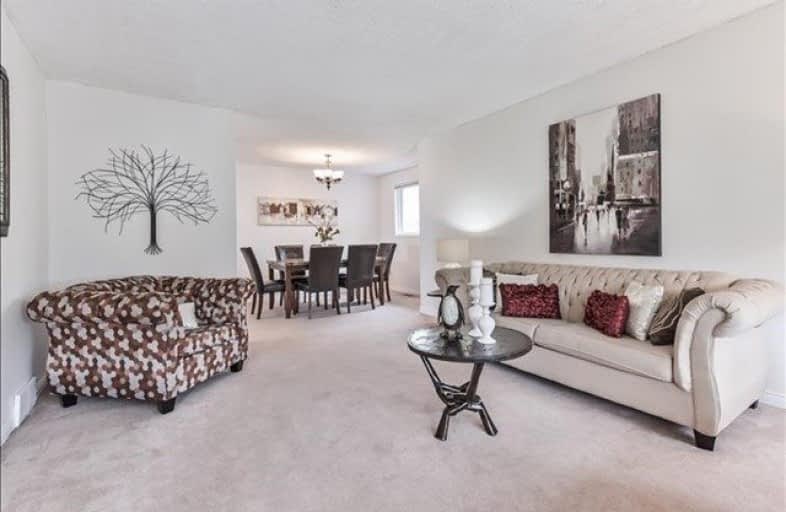Sold on Jul 12, 2019
Note: Property is not currently for sale or for rent.

-
Type: Detached
-
Style: Backsplit 4
-
Lot Size: 45 x 112 Feet
-
Age: No Data
-
Taxes: $4,882 per year
-
Days on Site: 47 Days
-
Added: Sep 07, 2019 (1 month on market)
-
Updated:
-
Last Checked: 1 month ago
-
MLS®#: E4463457
-
Listed By: Re/max prime properties, brokerage
Welcome To 314 Cranberry Street In Oshawa. This Beautiful 4 Bedroom Backsplit Is Located In A Very Quite Mature Neighbourhood In Eastdale. Welcoming Foyer Leads You To The Formal Living Room With Picture Window With Plenty Of Space To Entertain. Galley Kitchen Offers Tons Of Cupboards And Counter Space. Features Attached 1.5 Garage With Plenty Of Storage Space And Room For The Car, 3 Car Private Drive With No Sidewalk.
Extras
4 Spacious Bedrooms And 2 Bathrooms Perfect For A Growing Family! Finished Family Room Which Offers A Walkout To Rear. Enjoy Lazy Summer Days On The Covered Front Porch Or Relax On The Back Patio In The Private Rear Yard. Move In Ready!
Property Details
Facts for 314 Cranberry Street, Oshawa
Status
Days on Market: 47
Last Status: Sold
Sold Date: Jul 12, 2019
Closed Date: Aug 26, 2019
Expiry Date: Jul 26, 2019
Sold Price: $490,000
Unavailable Date: Jul 12, 2019
Input Date: May 27, 2019
Property
Status: Sale
Property Type: Detached
Style: Backsplit 4
Area: Oshawa
Community: Eastdale
Availability Date: 60/Tba
Inside
Bedrooms: 4
Bathrooms: 2
Kitchens: 1
Rooms: 7
Den/Family Room: Yes
Air Conditioning: Central Air
Fireplace: Yes
Washrooms: 2
Building
Basement: Full
Basement 2: Part Fin
Heat Type: Forced Air
Heat Source: Gas
Exterior: Brick
Water Supply: Municipal
Special Designation: Unknown
Parking
Driveway: Private
Garage Spaces: 2
Garage Type: Built-In
Covered Parking Spaces: 3
Total Parking Spaces: 4
Fees
Tax Year: 2018
Tax Legal Description: Pcl 49-1 Sec M999; Lt 49 Pl M999; City Of Oshawa
Taxes: $4,882
Land
Cross Street: Adelaide And Harmony
Municipality District: Oshawa
Fronting On: West
Pool: None
Sewer: Sewers
Lot Depth: 112 Feet
Lot Frontage: 45 Feet
Additional Media
- Virtual Tour: https://studiogtavtour.ca/314-Cranberry-St
Rooms
Room details for 314 Cranberry Street, Oshawa
| Type | Dimensions | Description |
|---|---|---|
| Living Main | 4.97 x 3.81 | Broadloom, Picture Window, Open Concept |
| Dining Main | 3.50 x 2.74 | Broadloom, Open Concept, Formal Rm |
| Kitchen Main | 2.59 x 3.35 | Laminate, Galley Kitchen, Pantry |
| Breakfast Main | 1.98 x 2.59 | Laminate, Ceiling Fan, Open Concept |
| Master Upper | 3.55 x 3.93 | Broadloom, Closet, Window |
| 2nd Br Upper | 4.08 x 2.69 | Broadloom, Closet, Window |
| 3rd Br Upper | 3.09 x 3.04 | Broadloom, Closet, Window |
| Family Lower | 3.83 x 5.99 | W/O To Patio, Laminate, Fireplace |
| 4th Br Lower | 3.27 x 3.58 | Laminate, Ceiling Fan, Closet |
| Rec Bsmt | 7.56 x 6.19 | Irregular Rm |
| XXXXXXXX | XXX XX, XXXX |
XXXX XXX XXXX |
$XXX,XXX |
| XXX XX, XXXX |
XXXXXX XXX XXXX |
$XXX,XXX | |
| XXXXXXXX | XXX XX, XXXX |
XXXXXXX XXX XXXX |
|
| XXX XX, XXXX |
XXXXXX XXX XXXX |
$XXX,XXX |
| XXXXXXXX XXXX | XXX XX, XXXX | $490,000 XXX XXXX |
| XXXXXXXX XXXXXX | XXX XX, XXXX | $499,000 XXX XXXX |
| XXXXXXXX XXXXXXX | XXX XX, XXXX | XXX XXXX |
| XXXXXXXX XXXXXX | XXX XX, XXXX | $528,000 XXX XXXX |

Sir Albert Love Catholic School
Elementary: CatholicHarmony Heights Public School
Elementary: PublicVincent Massey Public School
Elementary: PublicForest View Public School
Elementary: PublicClara Hughes Public School Elementary Public School
Elementary: PublicPierre Elliott Trudeau Public School
Elementary: PublicDCE - Under 21 Collegiate Institute and Vocational School
Secondary: PublicMonsignor John Pereyma Catholic Secondary School
Secondary: CatholicCourtice Secondary School
Secondary: PublicEastdale Collegiate and Vocational Institute
Secondary: PublicO'Neill Collegiate and Vocational Institute
Secondary: PublicMaxwell Heights Secondary School
Secondary: Public


