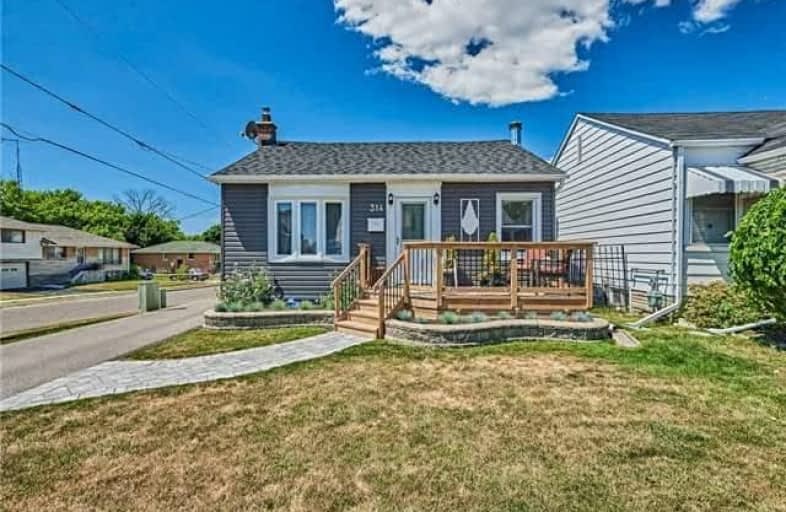Note: Property is not currently for sale or for rent.

-
Type: Detached
-
Style: Bungalow
-
Lot Size: 41 x 95 Feet
-
Age: 51-99 years
-
Taxes: $2,638 per year
-
Days on Site: 2 Days
-
Added: Sep 07, 2019 (2 days on market)
-
Updated:
-
Last Checked: 3 months ago
-
MLS®#: E4193482
-
Listed By: Re/max rouge river realty ltd., brokerage
Single And Beautiful! 2+1 Bedroom Bungalow With All The Improvements You Could Imagine! Private Deck Off Master Bedroom. Tranquil Garden Fully Fenced. Open Plan With Lots Of Light! Gas Fireplace W/Thermostat And Fireplace On Lower Level. All New Windows And Doors,Fresh Furnace And Central A/C. New Water Tank, See Mls Attachment Re Full Improvements List. All New Appliances. Additional Photos ...Click Virtual Tour For Floor-Plans Button.
Extras
Washer,Dryer,Fridge,Stove,Dishwasher,A/R Microwave,Central Vac And Att.,Hot Water Tank,All Elf's,Window Coverings,Garden Shed,Central-Air,Gas Furnace.
Property Details
Facts for 314 Drew Street, Oshawa
Status
Days on Market: 2
Last Status: Sold
Sold Date: Jul 18, 2018
Closed Date: Sep 27, 2018
Expiry Date: Oct 31, 2018
Sold Price: $370,100
Unavailable Date: Jul 18, 2018
Input Date: Jul 17, 2018
Prior LSC: Listing with no contract changes
Property
Status: Sale
Property Type: Detached
Style: Bungalow
Age: 51-99
Area: Oshawa
Community: Central
Availability Date: 30-60 Tba
Inside
Bedrooms: 2
Bedrooms Plus: 1
Bathrooms: 1
Kitchens: 1
Rooms: 4
Den/Family Room: No
Air Conditioning: Central Air
Fireplace: Yes
Laundry Level: Lower
Washrooms: 1
Utilities
Electricity: Yes
Gas: Available
Cable: Yes
Telephone: Yes
Building
Basement: Finished
Heat Type: Forced Air
Heat Source: Gas
Exterior: Alum Siding
Water Supply: Municipal
Special Designation: Unknown
Other Structures: Garden Shed
Parking
Driveway: Private
Garage Type: None
Covered Parking Spaces: 3
Total Parking Spaces: 3
Fees
Tax Year: 2018
Tax Legal Description: Plan 145 Part Lot 404 To 406
Taxes: $2,638
Highlights
Feature: Park
Feature: Public Transit
Land
Cross Street: Ritson/Mcnaughton
Municipality District: Oshawa
Fronting On: West
Pool: None
Sewer: Sewers
Lot Depth: 95 Feet
Lot Frontage: 41 Feet
Zoning: Residential
Additional Media
- Virtual Tour: https://unbranded.youriguide.com/v95CZISI52VDD1
Rooms
Room details for 314 Drew Street, Oshawa
| Type | Dimensions | Description |
|---|---|---|
| Kitchen Main | 6.71 x 2.41 | Eat-In Kitchen, W/O To Deck, B/I Appliances |
| Living Main | 3.68 x 4.79 | Laminate, Gas Fireplace, Picture Window |
| Master Main | 2.24 x 3.54 | Laminate, W/O To Deck |
| 2nd Br Main | 3.01 x 2.43 | Laminate |
| Rec Lower | 3.29 x 5.78 | Broadloom, Fireplace |
| 3rd Br Lower | 2.88 x 2.02 | Broadloom |
| XXXXXXXX | XXX XX, XXXX |
XXXX XXX XXXX |
$XXX,XXX |
| XXX XX, XXXX |
XXXXXX XXX XXXX |
$XXX,XXX |
| XXXXXXXX XXXX | XXX XX, XXXX | $370,100 XXX XXXX |
| XXXXXXXX XXXXXX | XXX XX, XXXX | $359,900 XXX XXXX |

St Hedwig Catholic School
Elementary: CatholicMary Street Community School
Elementary: PublicMonsignor John Pereyma Elementary Catholic School
Elementary: CatholicVillage Union Public School
Elementary: PublicCoronation Public School
Elementary: PublicDavid Bouchard P.S. Elementary Public School
Elementary: PublicDCE - Under 21 Collegiate Institute and Vocational School
Secondary: PublicDurham Alternative Secondary School
Secondary: PublicG L Roberts Collegiate and Vocational Institute
Secondary: PublicMonsignor John Pereyma Catholic Secondary School
Secondary: CatholicEastdale Collegiate and Vocational Institute
Secondary: PublicO'Neill Collegiate and Vocational Institute
Secondary: Public

