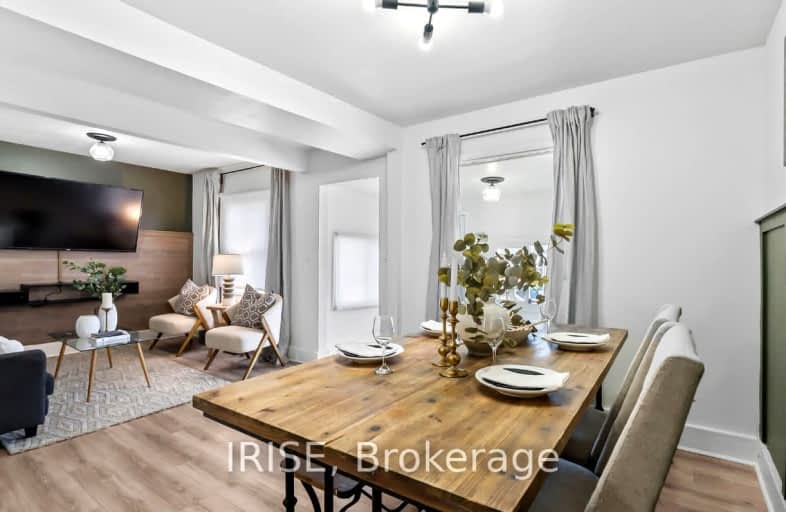Very Walkable
- Most errands can be accomplished on foot.
76
/100
Good Transit
- Some errands can be accomplished by public transportation.
60
/100
Very Bikeable
- Most errands can be accomplished on bike.
70
/100

Mary Street Community School
Elementary: Public
1.51 km
College Hill Public School
Elementary: Public
0.98 km
ÉÉC Corpus-Christi
Elementary: Catholic
0.65 km
St Thomas Aquinas Catholic School
Elementary: Catholic
0.56 km
Village Union Public School
Elementary: Public
0.54 km
Glen Street Public School
Elementary: Public
1.98 km
DCE - Under 21 Collegiate Institute and Vocational School
Secondary: Public
0.71 km
Durham Alternative Secondary School
Secondary: Public
1.03 km
Monsignor John Pereyma Catholic Secondary School
Secondary: Catholic
2.06 km
Monsignor Paul Dwyer Catholic High School
Secondary: Catholic
3.36 km
R S Mclaughlin Collegiate and Vocational Institute
Secondary: Public
2.92 km
O'Neill Collegiate and Vocational Institute
Secondary: Public
2.00 km
-
Mitchell Park
Mitchell St, Oshawa ON 1.54km -
Limerick Park
Donegal Ave, Oshawa ON 2.16km -
Wellington Park
Oshawa ON 3.02km
-
Scotiabank
200 John St W, Oshawa ON 0.56km -
Continental Currency Exchange
419 King St W, Oshawa ON L1J 2K5 1.03km -
TD Bank Financial Group
Simcoe K-Mart-555 Simcoe St S, Oshawa ON L1H 4J7 1.04km














