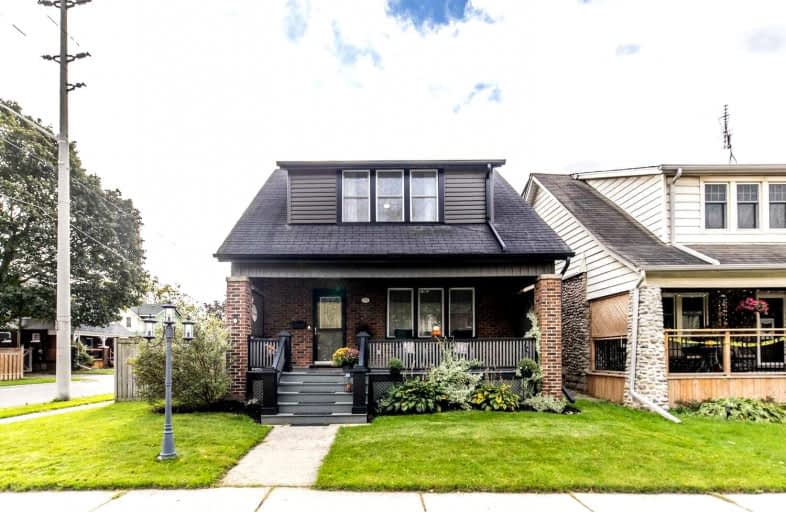
St Hedwig Catholic School
Elementary: Catholic
0.96 km
Mary Street Community School
Elementary: Public
0.95 km
Sir Albert Love Catholic School
Elementary: Catholic
1.60 km
Village Union Public School
Elementary: Public
1.21 km
Coronation Public School
Elementary: Public
1.06 km
David Bouchard P.S. Elementary Public School
Elementary: Public
1.36 km
DCE - Under 21 Collegiate Institute and Vocational School
Secondary: Public
1.19 km
Durham Alternative Secondary School
Secondary: Public
2.29 km
G L Roberts Collegiate and Vocational Institute
Secondary: Public
4.32 km
Monsignor John Pereyma Catholic Secondary School
Secondary: Catholic
2.12 km
Eastdale Collegiate and Vocational Institute
Secondary: Public
1.92 km
O'Neill Collegiate and Vocational Institute
Secondary: Public
1.47 km














